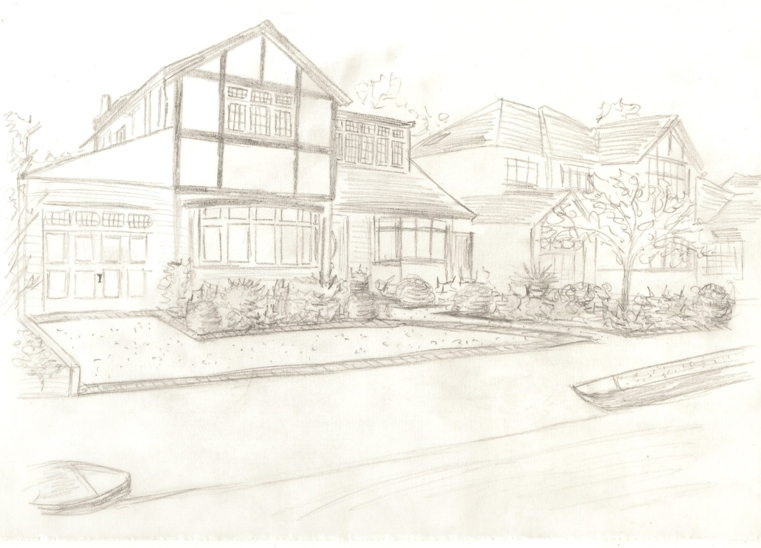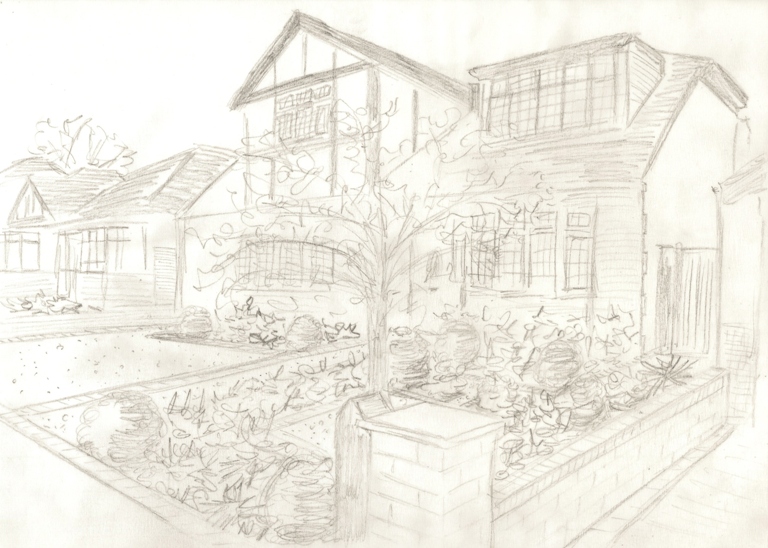From the Drawing Board: Concept sketches for Garden in Sunbury
0 Written by Lisa on 6th Apr 2011 in From the drawing boardYesterday evening I presented a concept design and sketches to a client in Sunbury. They asked me in to look at their front garden because they couldn’t bear to look at it any more and they also wanted to be able accommodate both their cars. This is how it looks now…
As you can see, it’s not in great shape and makes the house look rather uncared for even though this isn’t the case. I have blogged before about front gardens, about the value a good front garden will add to your property and the importance of considering the functional requirements of the space. The brief for this garden was simple, make it look good and provide enough space to enable them to park both their cars. It was also important to consider the side access to the back garden as this is where the wheelie bins are stored. Here are the concept sketches…
My clients had already decided on a gravel surface for the driveway so I have introduced a brick edging detail which will keep the gravel where it’s supposed to be and also clearly define each of the areas. The dropped curb will eventually be made wider once they have obtained planning permission. The tree gives the space some 3-dimension, provides a focal point from the house and some privacy from the road.






 Welcome
Welcome