Some Initial Concept Sketches for a Garden in Woking
4 Written by Lisa on 19th May 2011 in From the drawing boardOver the past week or so I have been working on the concept design for a garden in Woking and I am very pleased to be able to show you the initial sketches. The site is challenging because the soil is very sandy and there are 3 oak trees beyond the end boundary which puts the garden in shade for most of the day. These trees are also subject to a Tree Preservation Order (TPO) so it was clear from the beginning that we would need to embrace them as part of the design and fortunately my clients prefer not to sit in the sun!
The back garden will have a woodland feel about it and as one of the side boundaries is in desperate need of screening, we will plant some large woodland-style shrubs and a few more trees to make the garden more private. As the garden in virtually flat, the sweeping curved wall was intended to provide some much needed 3-dimension.
This is the proposed view of the side access. Currently there is a paved path running against the wall of the house, but because the access is wide (4m) we can give the space more balance and dimension by moving it away from the wall. I have proposed a staggered paved pathway which will be softened by the plants as they mature and spill over the edge. 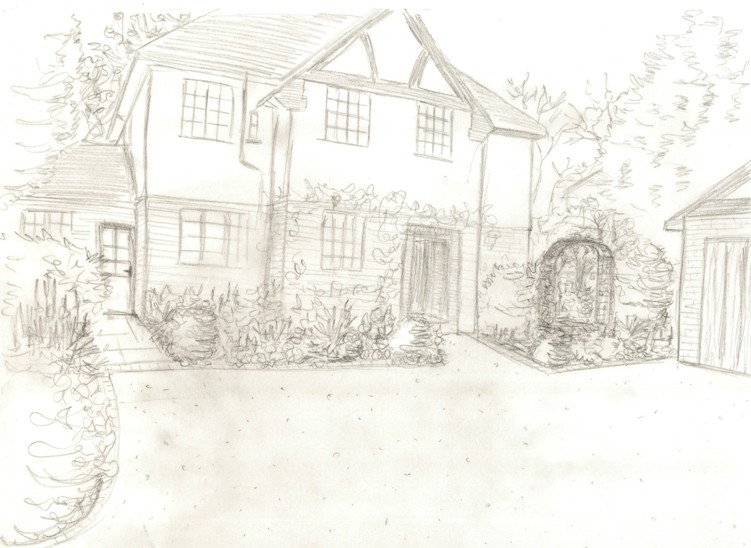
This is one view of the proposed new front garden. The new driveway has been designed to accommodate space to park a car whilst still having access to the garage. The planting against the house softens the whole look and the archway at the entrance to the side access will serve as a gateway to the back garden as well as the boundary point where the front garden finishes. Here are 2 more views of the front…
The next stage of this project is to work through some small adjustments to the design following the meeting I had with my clients earlier this week. The concept stage is very much that, a conceptual idea of how the design of the garden is moving forward. It is really important that I work with my clients at this point to ensure that the design is right for them before work continues on the final drawings and specifications. Any changes after that could potentially compromise the whole design. Look out for future posts which will show you how the design evolves throughout the process.


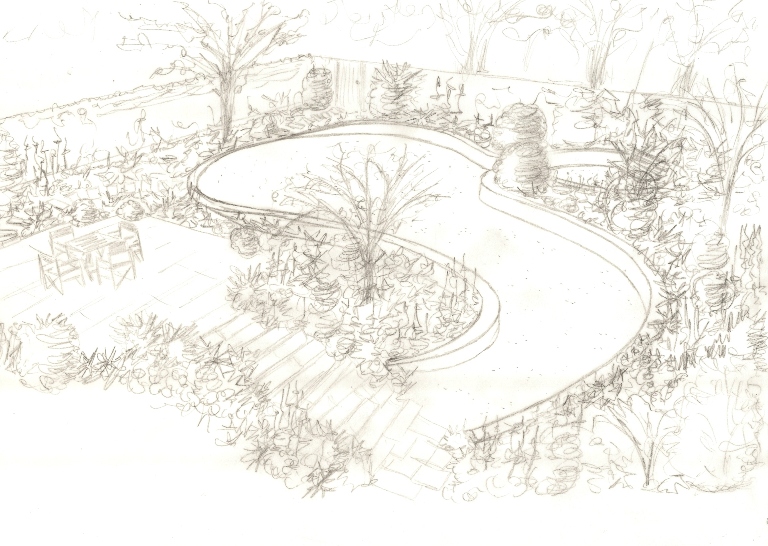
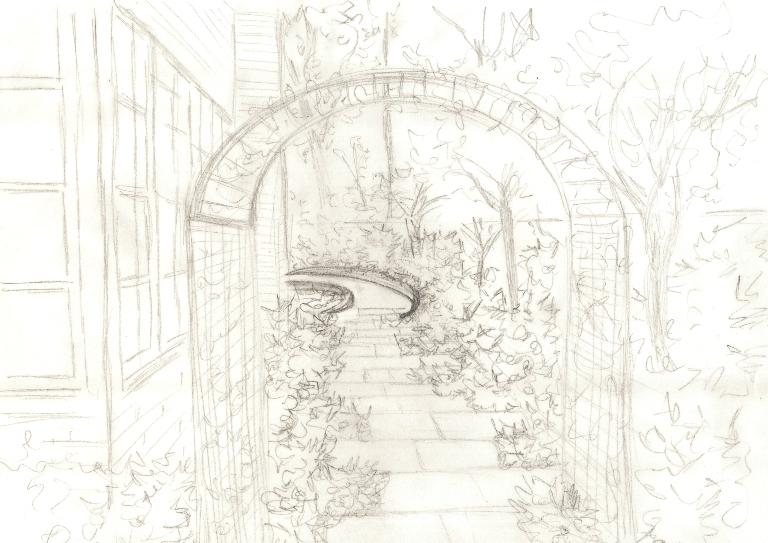
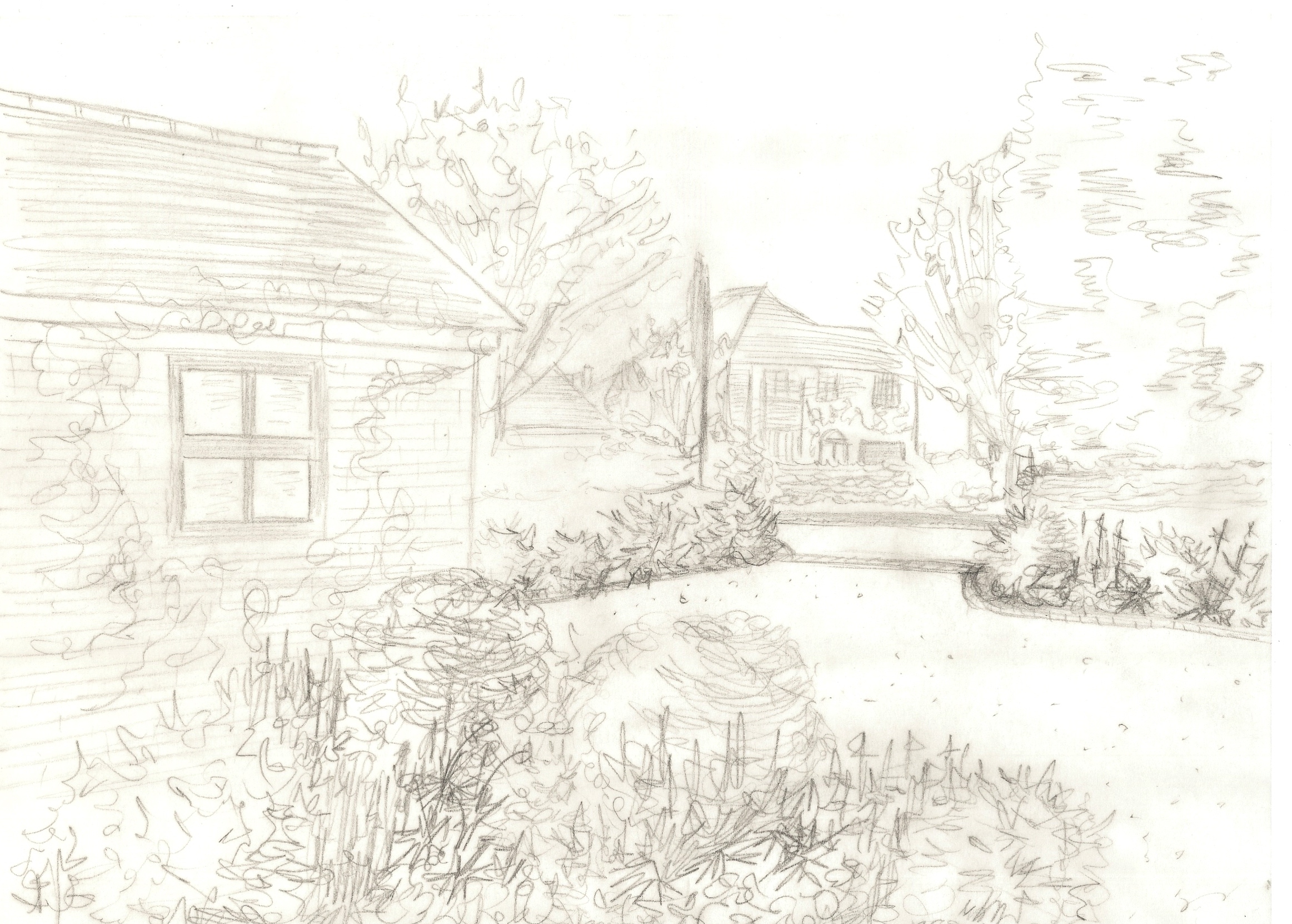
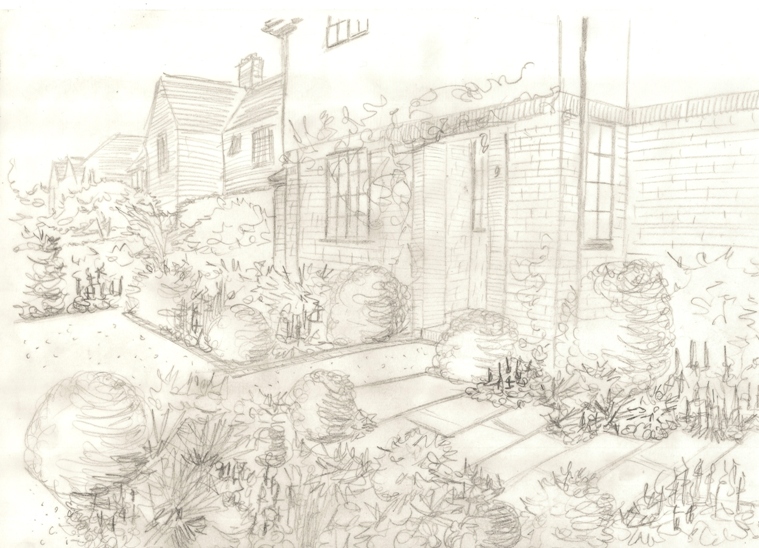
 Leave a comment
Leave a comment

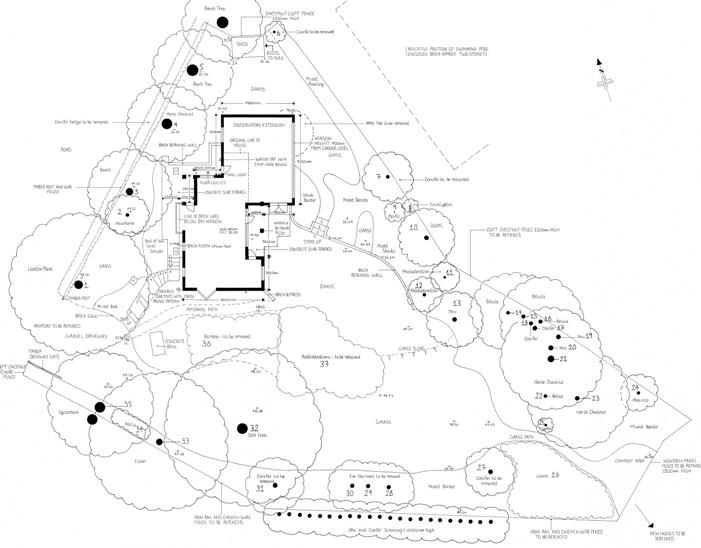
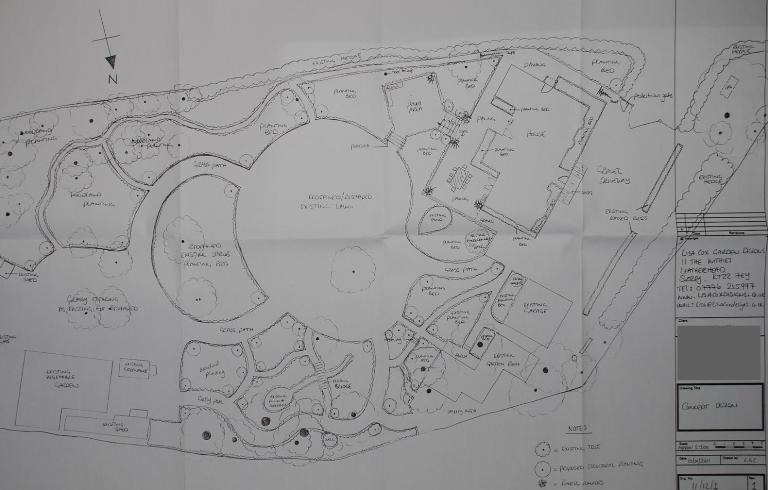
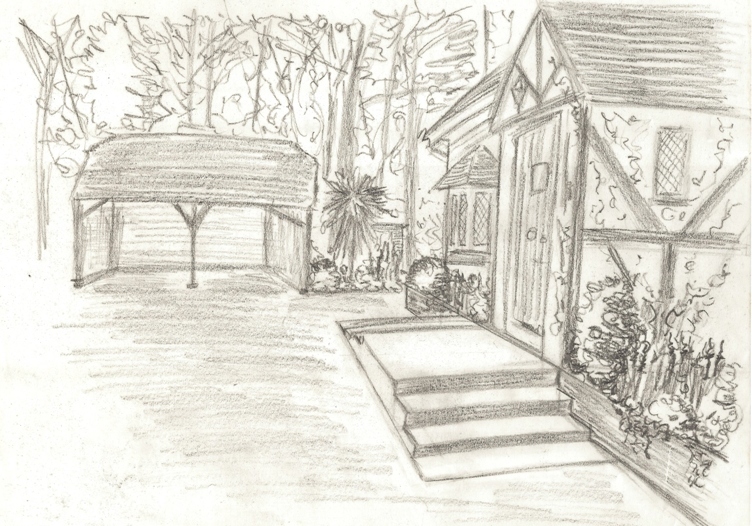
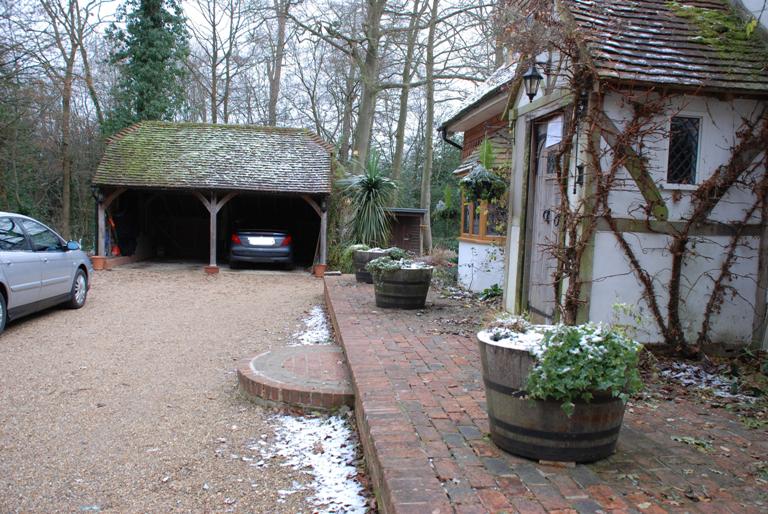
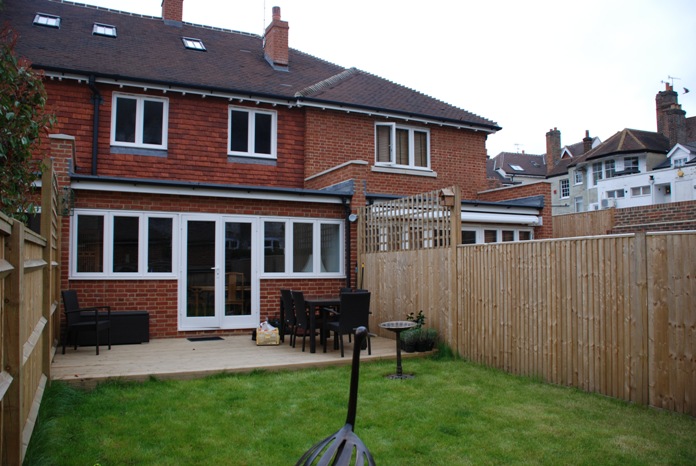


 Welcome
Welcome