Concept Sketches for a Garden in Ockley
0 Written by Lisa on 12th Jan 2011 in Design Tips, From the drawing boardYou might remember that I posted a blog in December about the areas around your house in which I used the recent commission I have in Ockley to illustrate my thoughts. On Monday I presented the Concept Design for this project to my clients so I thought I would share this with you.
Although I have put together a Concept Design for the whole garden, the main changes to the existing garden will take place within the areas immediately surrounding the house and it is only these areas that I will be producing construction detailing and specifications for. The other areas will be modified by the clients themselves over a number of years as the changes to be made are modifications rather than a full makeover.
The first critical area to look at was the driveway and front of the house….
Currently it is not possible to turn the car round in the driveway and the raised brick area in front of the house is really just wasted space. The planting beds are too small and because they sit underneath the eaves of the house, never get enough water to allow anything to thrive.
As you will see below, I have proposed to take the whole raised area away, instead creating a raised bed running from the porch along the front of the house. The steps platform will give the driveway space they require whilst creating enough space on the landing at the top of the steps to allow safe entry to the house.
I was also asked to look at the entranceway to the property in order to incorporate a pedestrian gate and provide sloped access to the side entrance to the house.
By cutting the slope into the raised beds, you will see that I have been able to create a more defined pathway leading round to the side door.
The side entrance to the house is to be re vamped to create a more cohesive space that is easy to navigate with a wheelbarrow and, if required, will allow disabled access to the property. This is how it looks now…
By planting up the current lawn area and extending the bed by the house, the pathway is much more inviting and clearly defines the path to the side entrance. Removing the lawn will also make the area more manageable. The current raised bed will be removed to give more space and to allow easy access round the side of the house and up the slop at the end of the pathway with a wheelbarrow. The pots have been positioned to create a focal point and to bring the eye back into the space.
The last area I am going to share with you is the main seating area. Currently the changes in level are really complex which makes the space, and the passage to and from it, rather confusing (see previous blog post link above).
By keeping a constant level around the house with one simple route up to the garden (afraid these steps aren’t shown here but hopefully you get the gist) the space is fit for purpose. The planting at the top of the wall will both link and separate the lawn area of the garden and with careful planting, the view from the terrace will no longer take in the shed at the far end, which currently provides the main focal point!


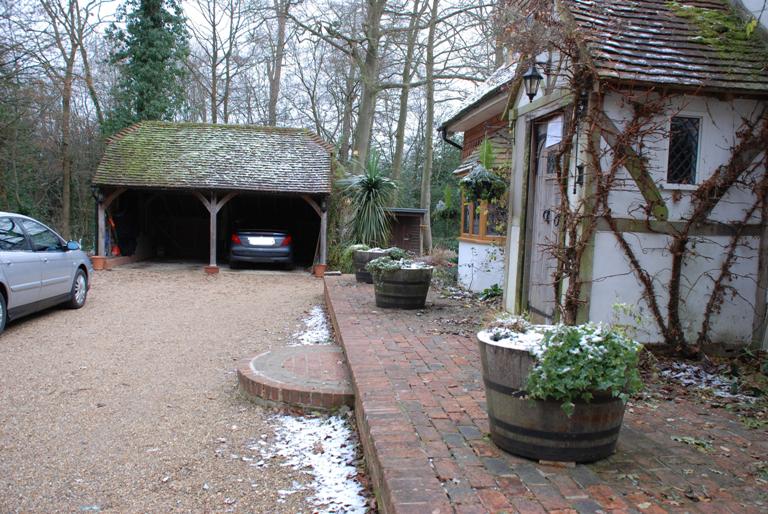
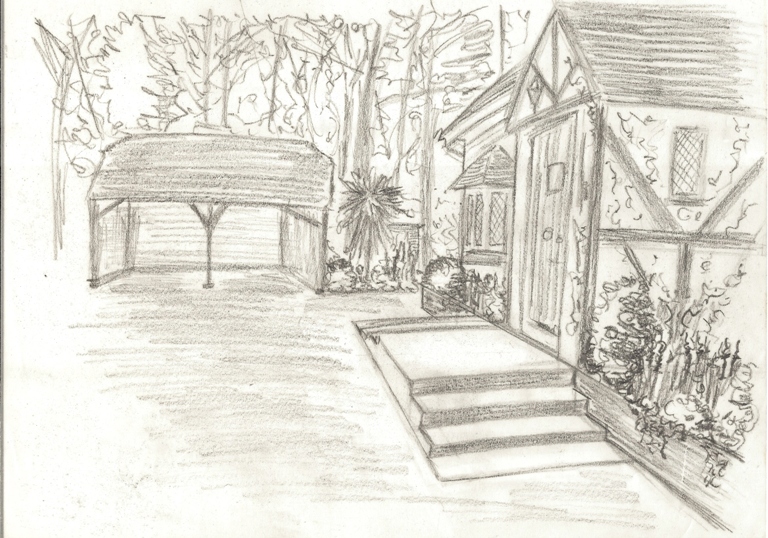
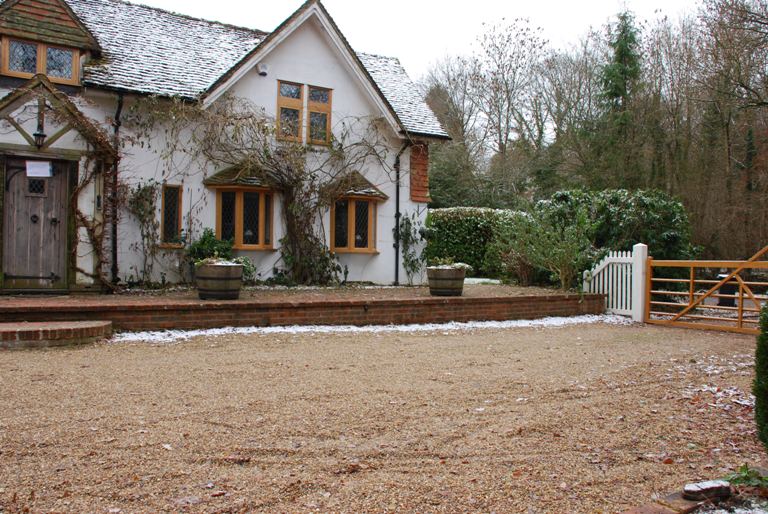
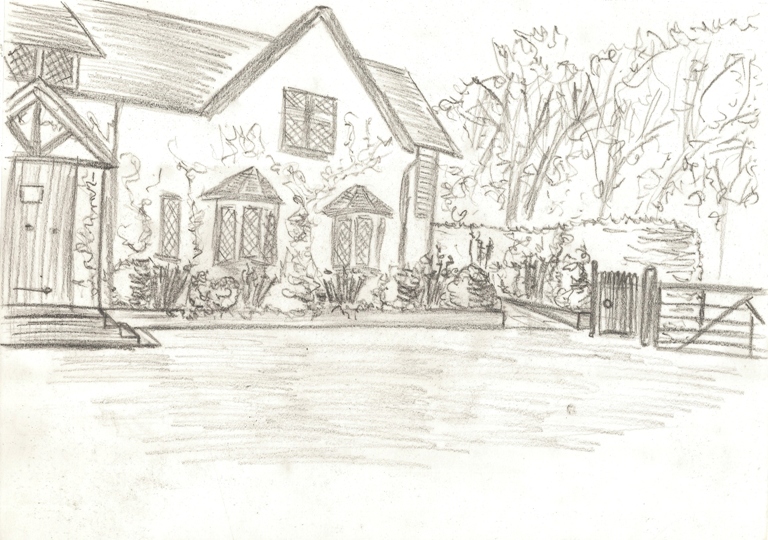
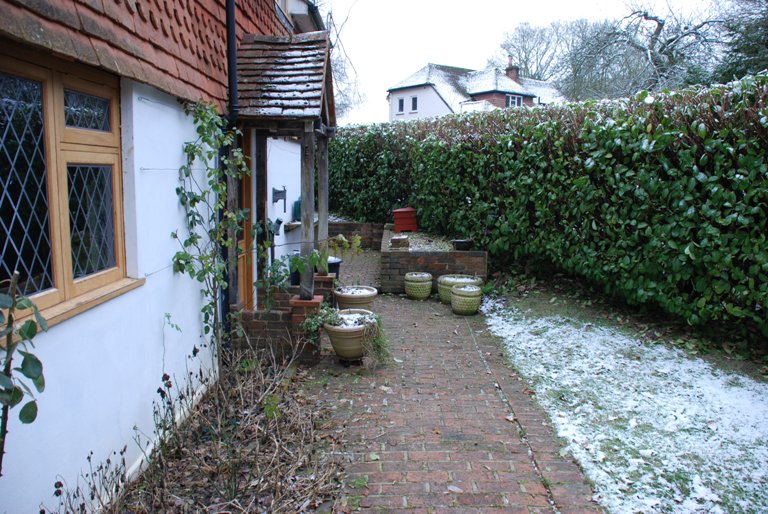
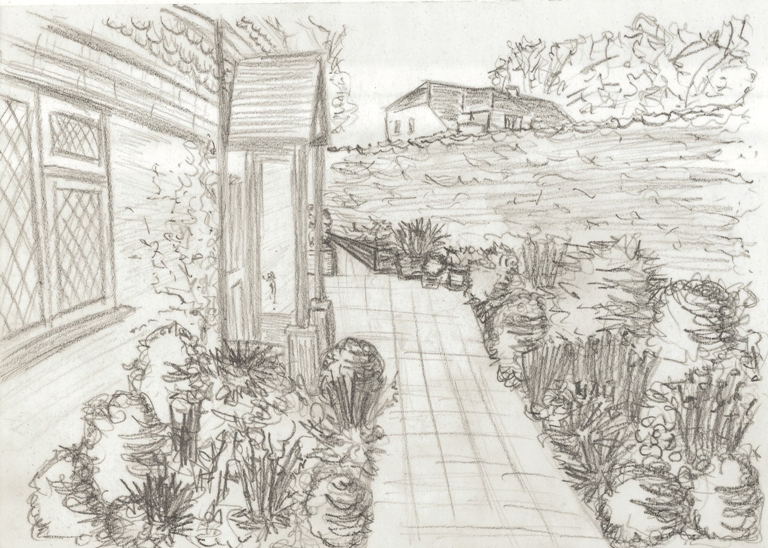
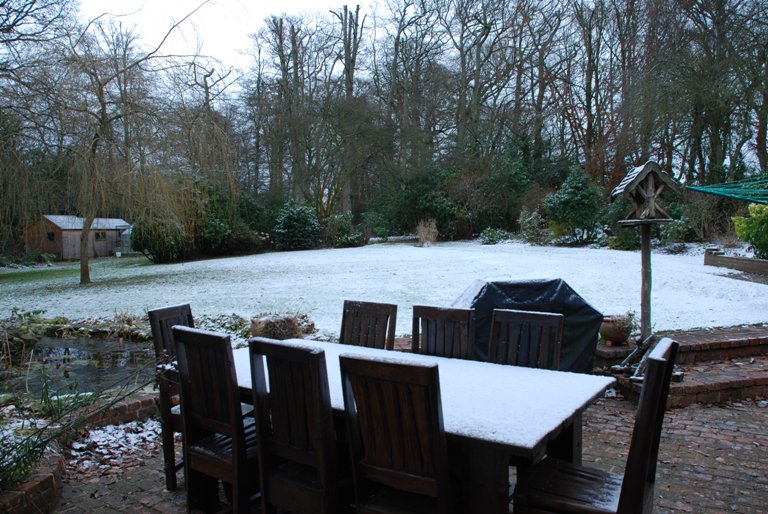

 Welcome
Welcome