From the drawing board: Concept design for a large family garden in Hurley
0 Written by Lisa on 18th Nov 2016 in From the drawing boardI’ve recently been working with a family in Hurley who are keen to make more of their large garden. Although it’s relatively flat, it’s a little tricky because the house is positioned over to one side of the plot and is at an awkward angle.
There are some elements they wish to keep such as the formal pond and stone balustrade around the terrace, but at the moment it’s really difficult to get a sense of the whole space because there a internal hedges which block off the view.
The garden is within a conservation area so we are in the process of liaising with the council about some of the tree work we’re planning. There are a lot of trees on site and some, especially in the orchard area, are now getting to the end of their life. So we’d like to take out those that aren’t adding any value to the garden and replace them with more appropriate species that enhance the overall plan for the garden.
The front is huge, much larger than most back gardens, so we wanted to make more of it in a way that ties in with the surrounding area and enhances the front of the house. At the moment there’s a lot of hard landscaping and it’s crying out for some planting against the house wall to soften it.
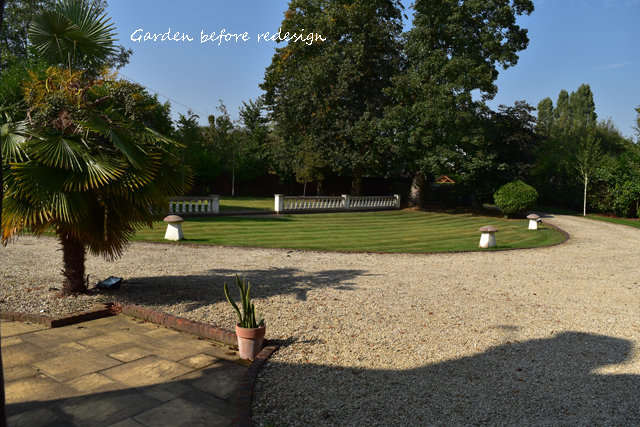
I like the sweeping lawn either side of the driveway, but we’ve made a decision to removed the stone balustrade which only serves to create a barrier and restricts what the space beyond it can be used for.
Instead we will create a woodland garden with ornamental trees and planting with pathways which will enhance the trees themselves.
At the back the garden will be more formal near the house which will make the transition between the hard landscaping and the formal pond much more elegant.
The lounge seating area is positioned to catch the very last moments of sunshine on a warm summer’s evening and from there it will lead to the orchard with wildflower meadow and a less formal lawn area with tree seat and children’s play area.
This garden will be constructed in phases so it will be some time before I can share photographs of the finished garden, but in large gardens sometimes this makes more sense. It can be a more expensive way to do things, but if it helps to spread the cost over a period of time it can facilitate a much more exciting space in the end.
If you’re planning to be in your house for a long time, why wouldn’t you want the end to result to be just how you want it to be, without the need to compromise!?


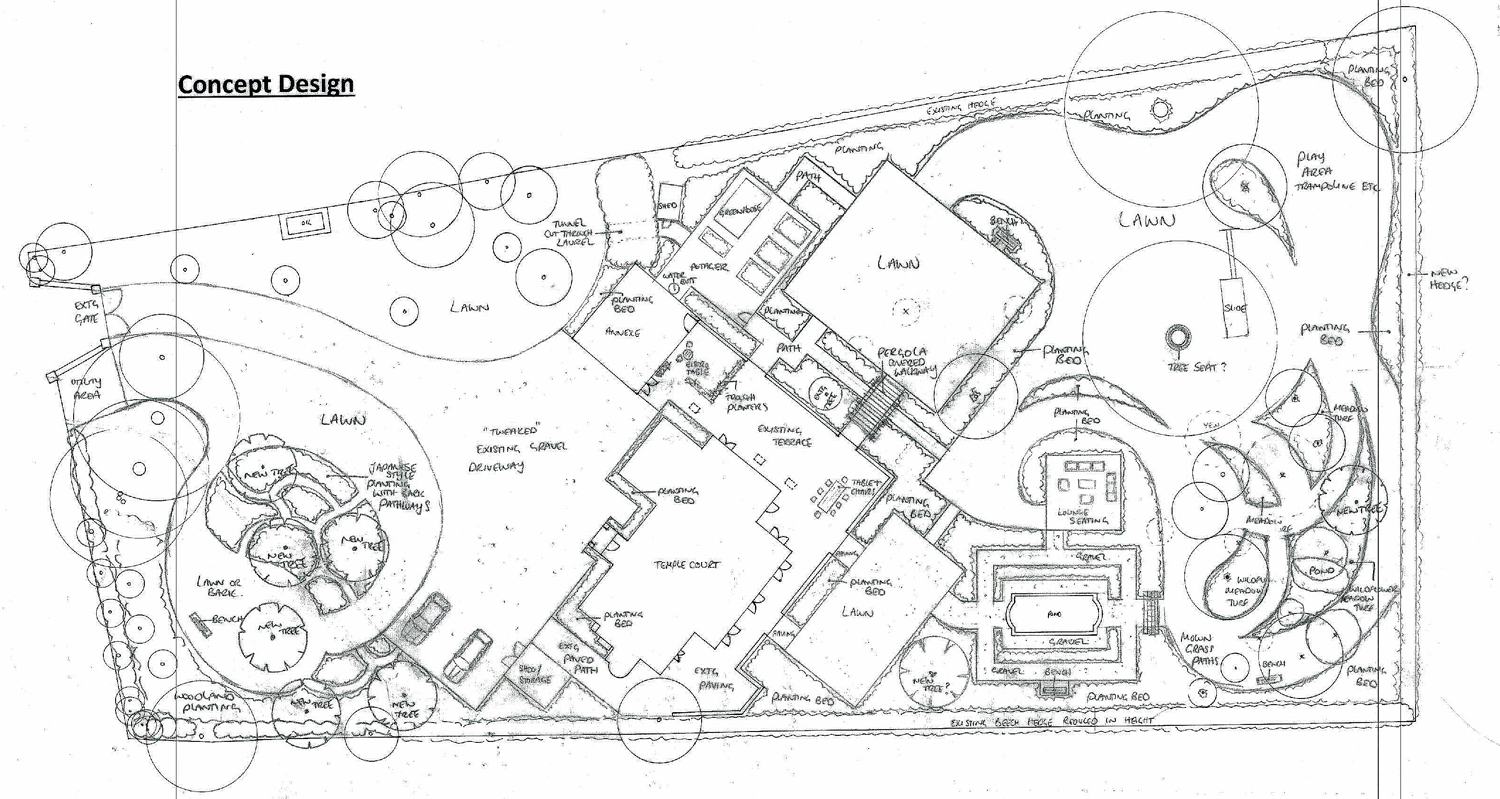
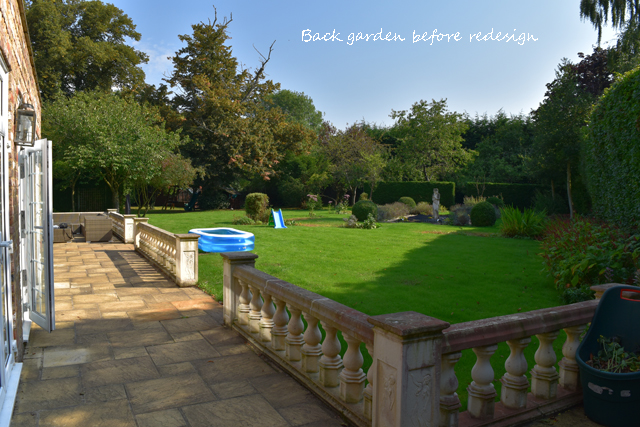
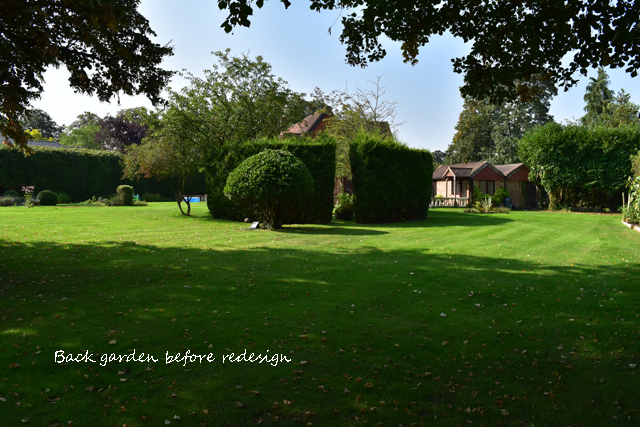
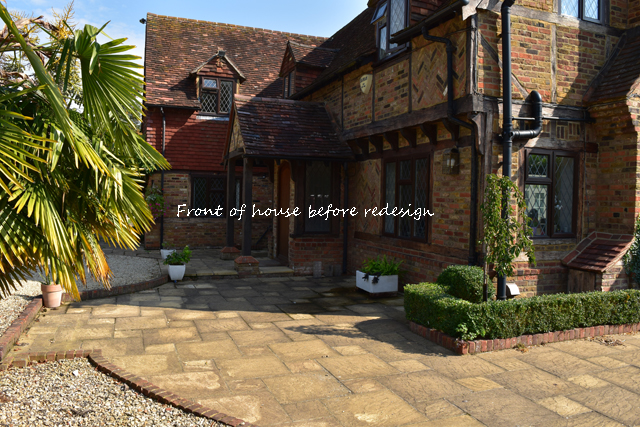
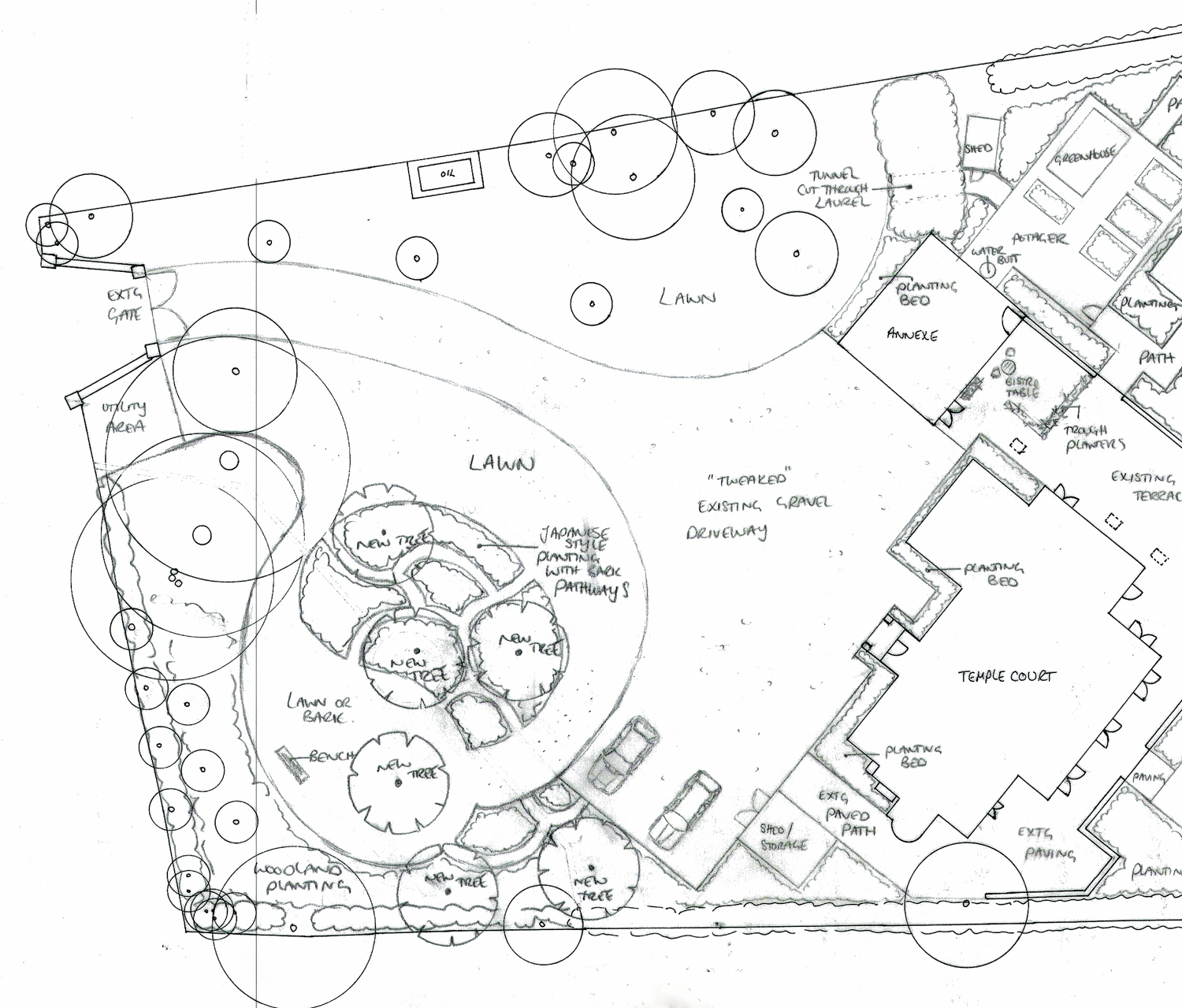
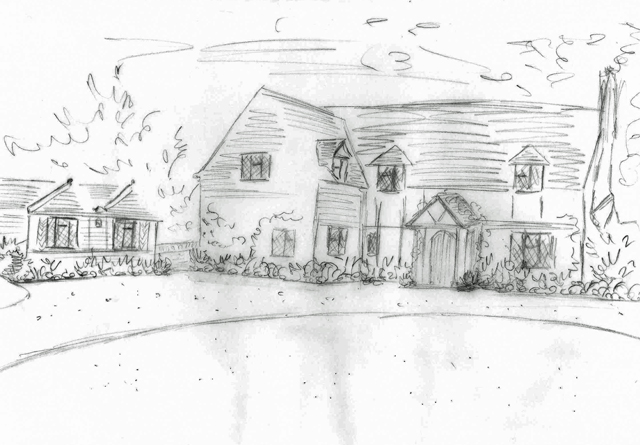
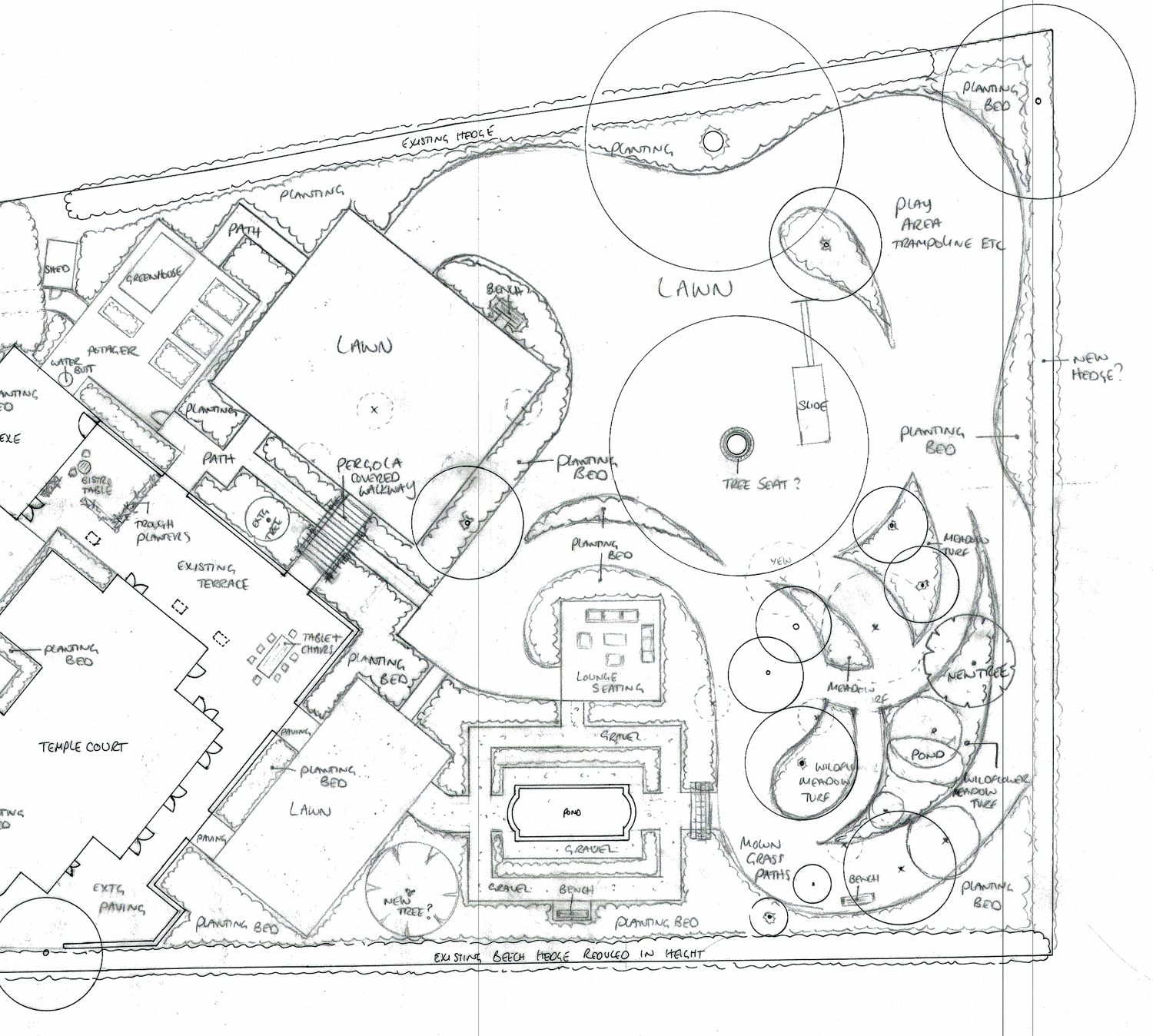
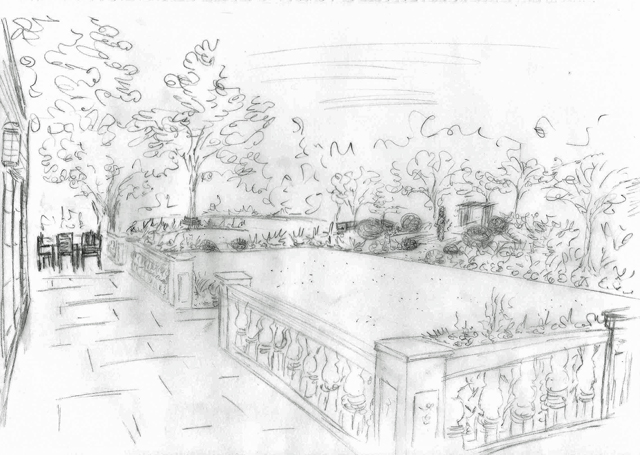
 Welcome
Welcome