From the drawing board: The finished Weybridge garden
0 Written by Lisa on 2nd Nov 2015 in From the drawing boardI have been working with my client in Weybridge for almost two years now and I’m delighted to be able to share some images of the finished garden which has been a long time in the making.
After a very long year and some very challenging builders who were working on the house extension, the garden is finally finished. Originally the extension you see here was going to come out into the garden more, roughly to the end of the adjacent paving, but we’ve all agreed that the resulting smaller extension has made for a much larger garden with a light and airy feel to it.
Here’s a reminder of how the garden used to look…
As you can see in the image above, there was an old garage that took up a huge amount of the garden. When you looked out of the house the garden felt tiny and cramped and the main focal point was the side of the garage, which wasn’t very pretty.
The side area was pretty much unused although this side of the house gets the sun for most of the day. And the area outside the old French doors felt cramped and somehow prevented a link between each of the lawn areas.
One of the main criteria for the brief was to bring more light and warmth to the garden. The view below is taken with a wide angle lens to try and show you how much more open the garden is now.
Although the garden is still divided into three areas, it no longer feels like three separate gardens. When the planting fills out each area will be defined more, but the idea is that there’ll always be a huge amount of light and it will always feel airy.
We re-used some of the plants on site and have everything crossed that the Trachycarpus survives the move. It was a tough beast to get out of the ground but it used to be next to the house wall and it blocked out a huge amount of light coming into the house.
It was the perfect plant for the newly created corner too!
The three olive trees provide a focal point from the kitchen and new bi-folding doors out onto the garden. The wall behind is the old garage wall, but it’s cleaned up really well.
Eventually you won’t be able to see all the lighting boxes etc on the wall as they’ll be hidden by the planting.
All that remains now is to make a final choice and order the furniture. Then we need to the clock to tick so that the plants can come to life – gardens always look a bit two-dimensional when they’re just planted.
I’m really looking forward to seeing this garden next summer when the perennials come to life. Lots of oranges and deep purples to bring some warmth.
The front has been finished too. To keep the build costs down, this was tweaked rather than completely redesigned, but the new structure and layout means that the front is more inviting and attractive and the car that was parked in the garage is now tucked away at the side of the house where the trampoline used to live (it used to be part of the back garden).
The driveway is edged with setts and we’ve replaced the lawn area with planting which is predominantly evergreen so that it looks great all year round. Box balls and lavender will frame the front of the house – it will look a picture next summer!


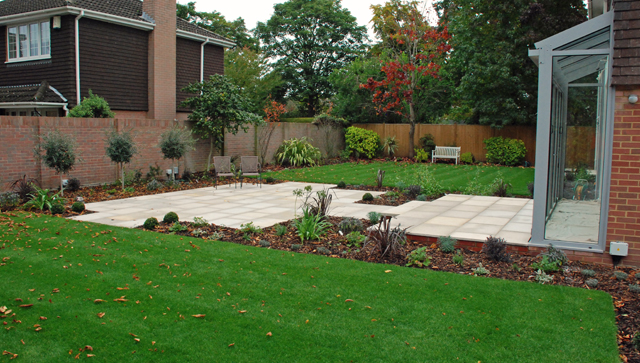
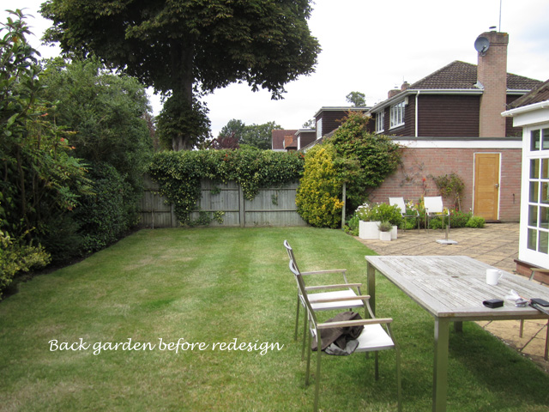
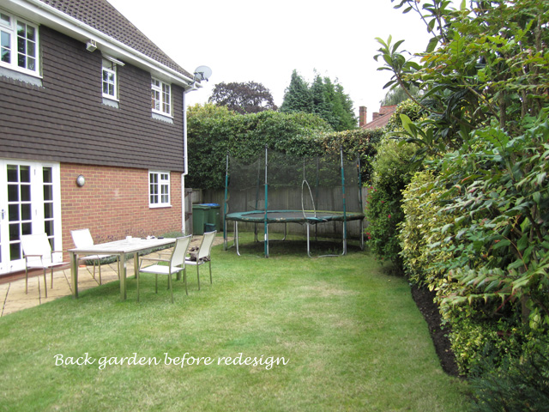

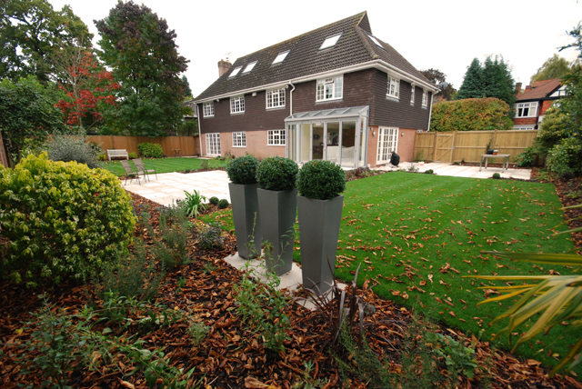
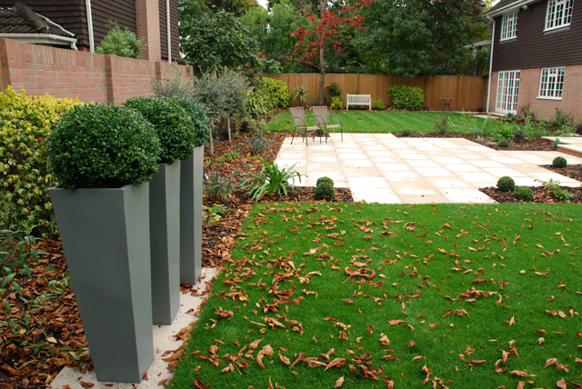
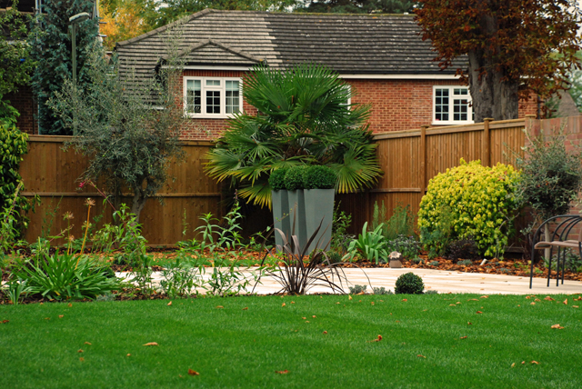
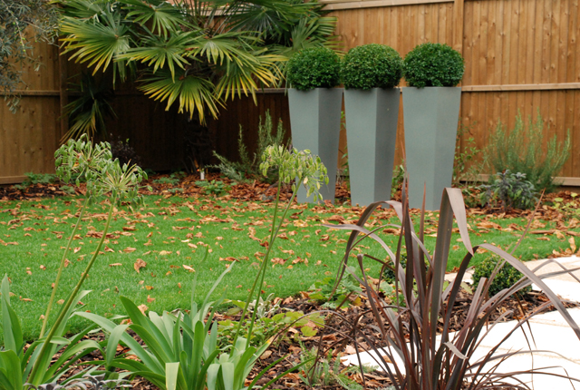
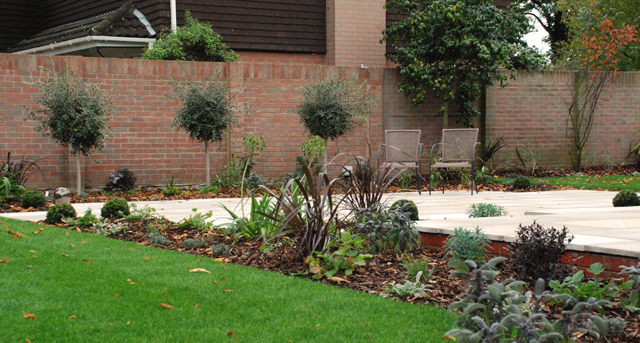
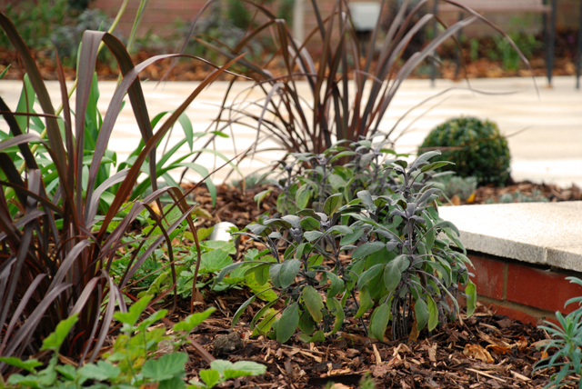
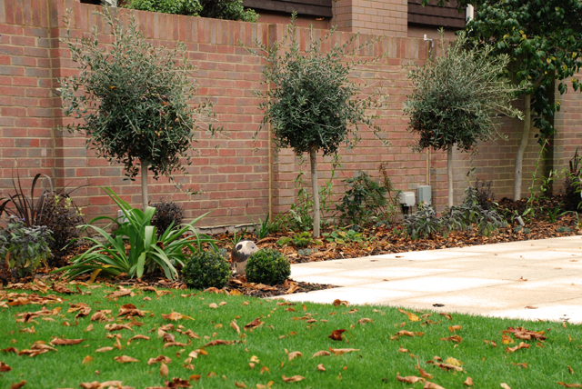
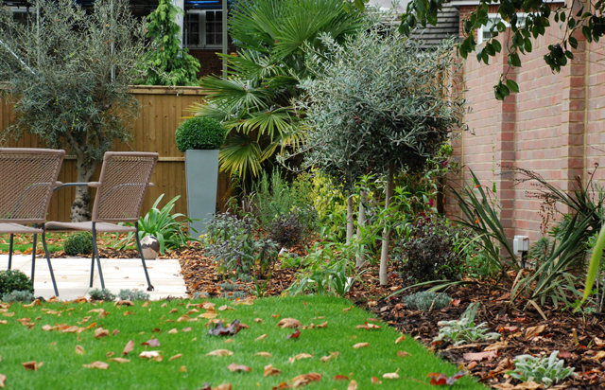
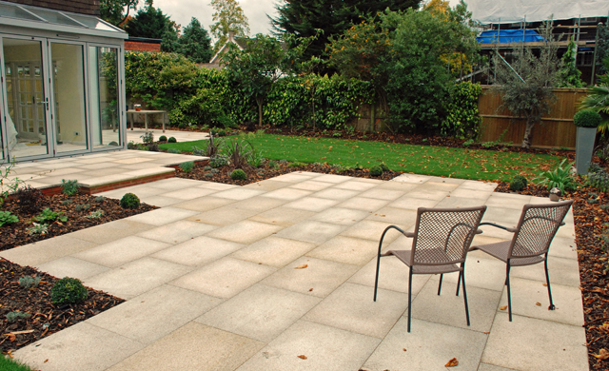
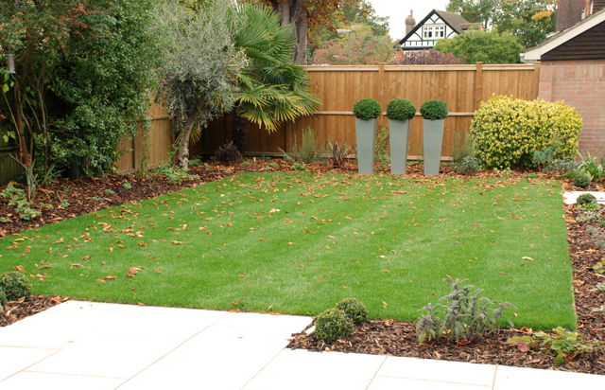
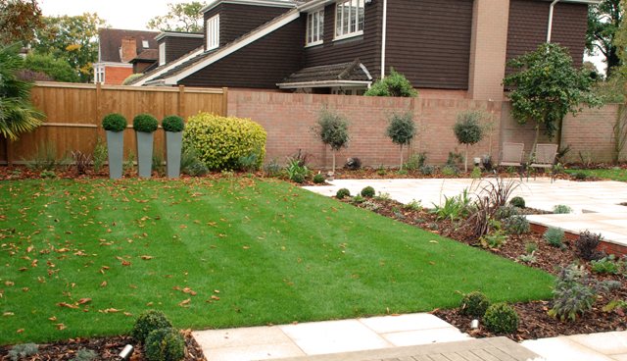
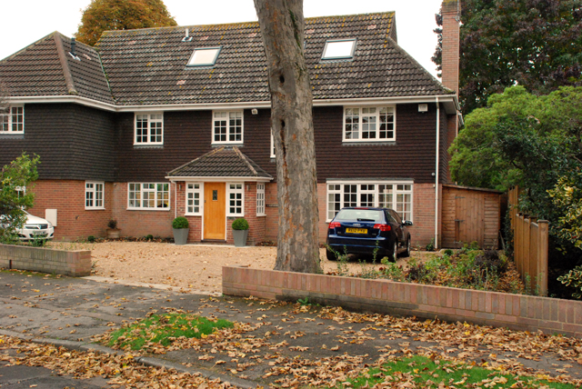
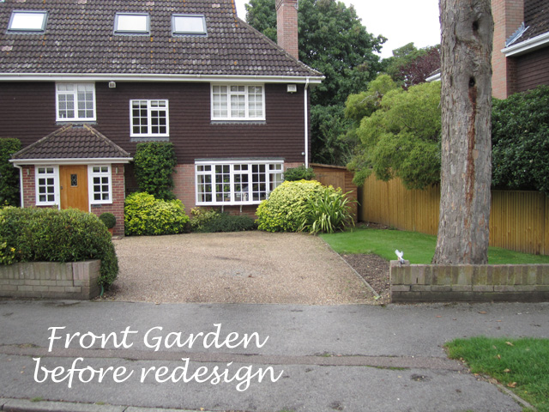
 Welcome
Welcome