From the drawing board: Concept design & sketches for a client near High Wycombe
0 Written by Lisa on 15th Feb 2013 in From the drawing boardToday I want to share the concept design and sketches for a client near High Wycombe. They have recently been renovating an old Victorian property and they now want to turn their focus to the garden. The areas immediately around the house need addressing now, but they will implement the rest of the design over the next few years.
As you can see, the main part of the garden is away from the house so the terrace area really is the linking space between the house and the garden. It’s a large garden, around 800 square metres in total.
The garden now is looking tired and the building work has changed the areas around the house quite significantly. There is a new extension at the side of the house and this of course has impacted the area where the terrace will go.
I thought it would be nice to show you a series of pictures of how it looks now and how it will look when the new garden is implemented…
This is the area where the main terrace will be situated and, as you can see, there are some rather ugly buildings to screen beyond the boundary. This is an old coach works which is used by a local car mechanic.
You should just about see the garage on the left side of the picture. This will remain in place, but will be revamped with a covered gazebo-style sitting area on the front…
The new planting beds will soften the marriage between the paving and the house wall and define the main terrace from the rest of the garden.
It was important to determine the boundary between front and back gardens so part of my brief was to deal with the marriage between the two.
My clients have a dog so they wanted all the boundaries to be secure, whilst allowing easy access from front to back garden.
This is the view from their new kitchen right now – a shame that the mobile home is in the way, but I hope you’ll see that the large conifers are not really adding anything to the picture.
As you can see, the main part of the garden will be quite informal, a large sweeping lawn with planting and new trees to help with screening. You can just about make out the wildlife pond on the right hand side which will be the main focus of the garden.
At the moment, as you’ll see from the picture below, the main area of the garden is predominantly lawn, with some unattractive shrubbery around the edges.
The large conifers on the boundary aren’t really screening where they need to be (i.e. between the top of the fence and the canopy of the trees) and are unattractive and quite imposing. These trees will be taken out and replaced with something more ornamental and in keeping with the wildlife-theme of the garden…
I hope you like the proposed plans? I think it will be quite a transformation when it’s all finished. My clients are now taking the project forward themselves, but they have promised to send me some pictures along the way. It will be lovely to see how it’s progressing!


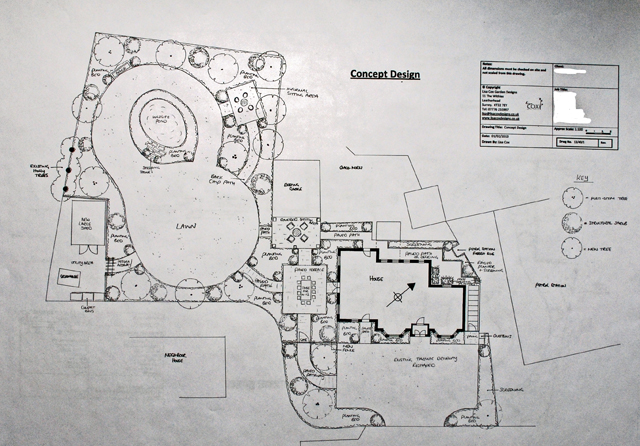
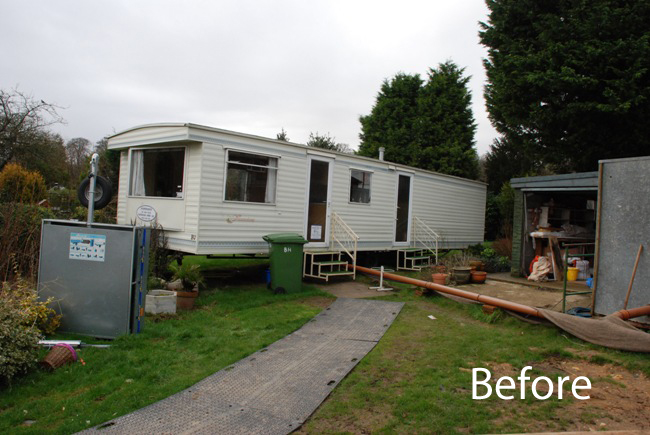
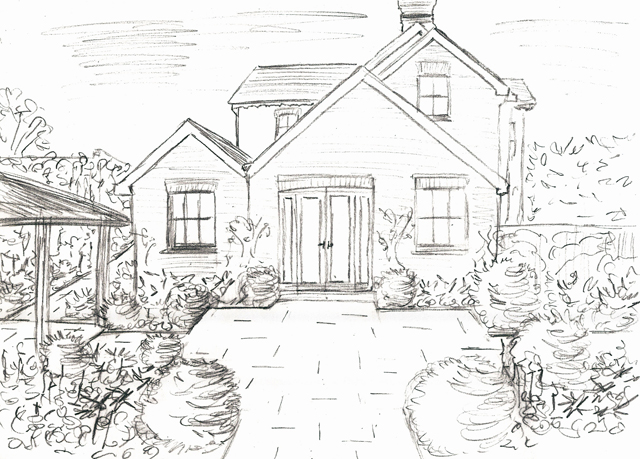

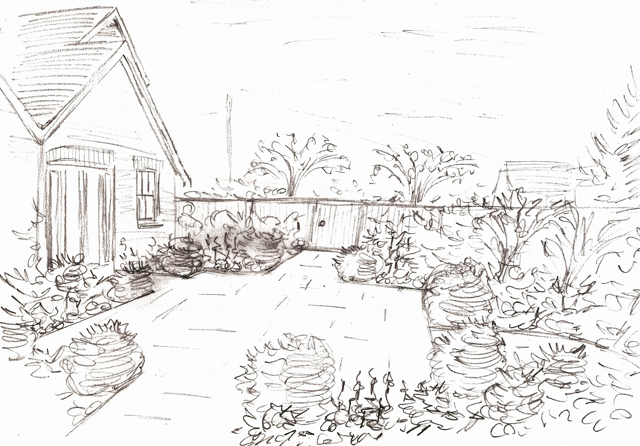

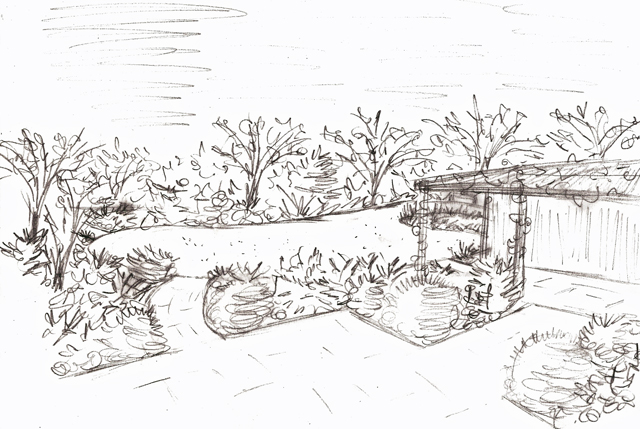
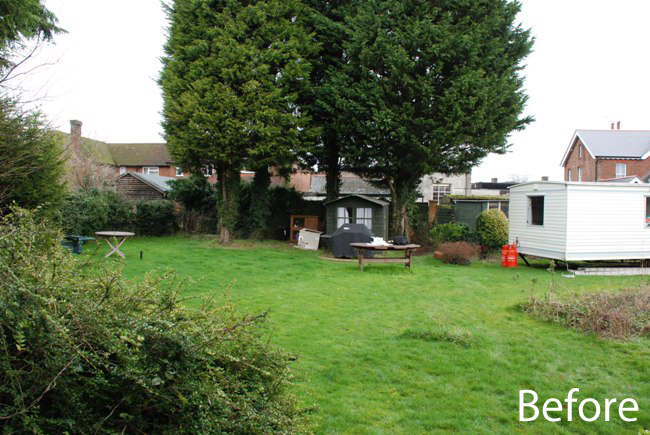

 Leave a comment
Leave a comment
 Welcome
Welcome