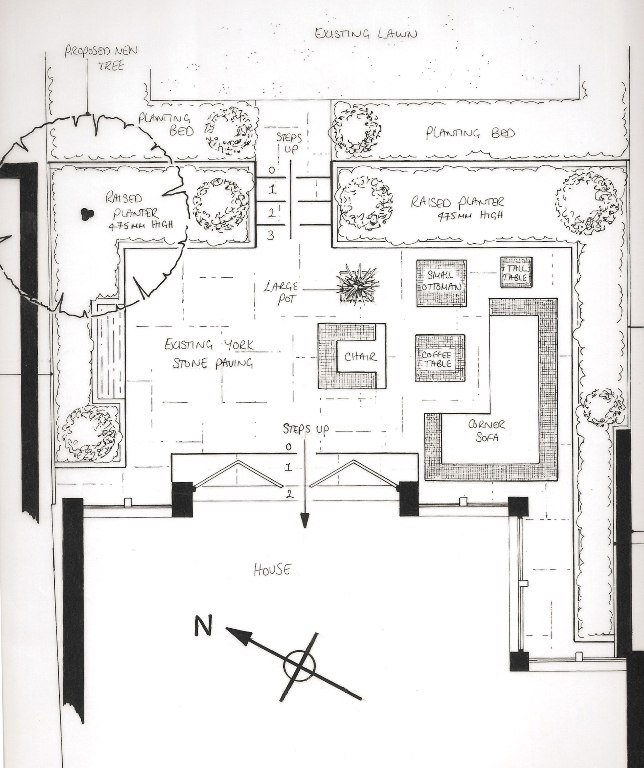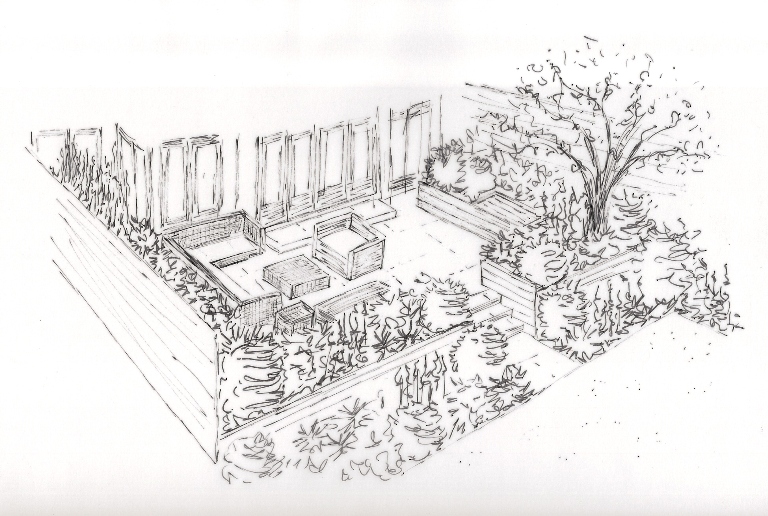From the Drawing Board: The final drawings for a London town house
3 Written by Lisa on 29th Aug 2011 in From the drawing boardYou may remember that I blogged a while back about a terrace redesign for a London town house. The house building project has very much taken priority over the past few weeks, but my clients are now ready to tackle the garden.
Because my clients like their existing garden, I was asked to look at the terrace area which, following the completion of the new extension, would need to be reviewed.
Since I put together the initial concept sketches, we have made some alterations to the design, but this has not changed the fundamental look and feel of the space. To raise the terrace to the finished kitchen floor level would have taken a large chunk of the budget so instead we have introduced a threshold step where the new doors will be.
The lounge seating chosen is from the Barlow Tyrie range, Arizona. Choosing the furniture early on in the design process means that I have been able to design the space specifically with that in mind.
The raised planters bring three-dimension to the terrace and define its boundaries as a garden room. The planting will soften the hard landscaping and boundary fences.
The construction phase of the project is due to start end of September/early October so do watch out for future posts.




 Welcome
Welcome
Dear Lisa
Which variety of tree will you be planting? For small trees, you can search for them by size, all year round flower and foliage interest and soil type on our website or I would be happy to recommend a variety.
Kind regards
Caroline
07763 928076
I’m not sure yet Caroline – was thinking of an Acer griseum for the gorgeous bark and of course so slow growing will be fine in the planter – I’ll have a look at the Barcham website when I get to the planting plan. Thanks for offer of help too – I may well take you up on it!
Wow, your project sounds great! I’m looking forward to your updates already.
Best regards,
Paula Trovalusci