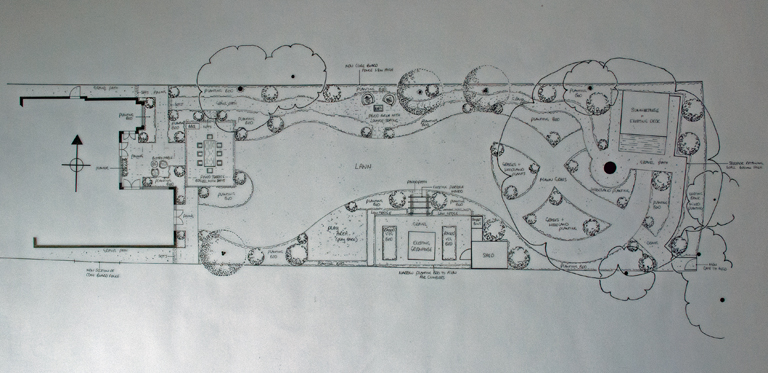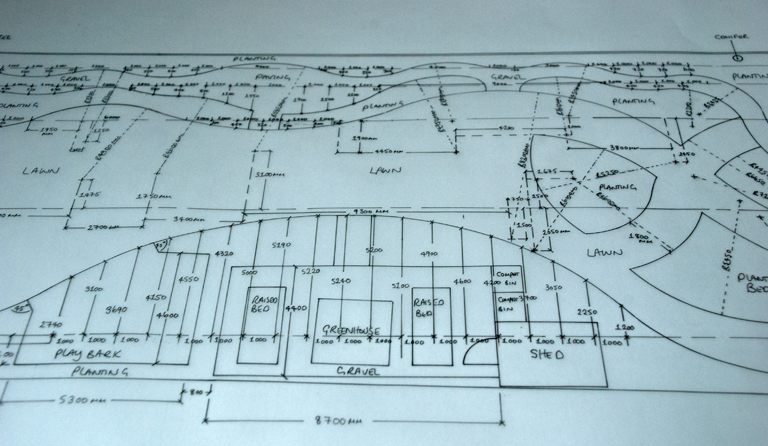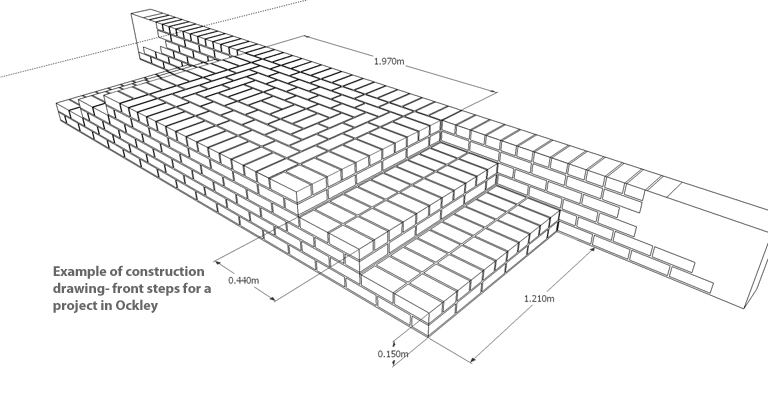Great design is all about the detail
0 Written by Lisa on 21st Sep 2012 in Design Tips, From the drawing boardI spent a day last week putting together the Scope of Works and construction details for my project in Horsley so that I could present the final drawings to my client and also send everything off to the landscaper who is now putting together a full quotation for the build.
You might remember from one of my previous posts that the new garden is quite informal with sweeping curves so, if he is going to be able to set out the garden on the ground, the landscaper really needs detailed measurements and triangulation points to enable him to do this.
This design has something in the region of 35-40 radius points and many of those are actually in the neighbouring gardens. When this happens, it’s even more important to provide details of the curves otherwise the guys on site will be stabbing in the dark when they come to mark out each element on the ground.
Landscaping Solutions are going to be building this project and although I haven’t worked directly with them before, my client has, and I know that they are rated highly by a couple of other designers I know. Ben West is the owner and when he received the drawings last week, he sent me such a nice email to thank me for the detailed specifications. He said this amount of detail shows him that I really care about the contractor I am working with.
To me it’s a no brainer to put in the work up front. These documents and drawings are the means by which I communicate the design to the contractor who is going to bring the garden to life. They are absolutely integral to the design process and success of the garden. Sure, they’re time consuming to put together, but without them it not only makes building the garden more challenging, but it’s also really difficult for the contractor to price the job accurately because there are too many unknowns.
The Scope of Works is what it says on the tin. It scopes the project from start to finish, from clearance to planting. It also details which materials have been chosen and from where they should be sourced. When I’m creating this document, it also acts as a checklist to ensure that I have included everything that is relevant to the finished garden.
Construction drawings may also be required for elements within the garden. These could include anything from water features to retaining structures to paving layout plans although it really depends on the scope of the project. Often I provide drawings which will help the landscaper to visualise how I want elements to look and I certainly include the concept sketches in their pack of information as this gives them valuable information about the overall feel of the garden.
Enough said I think…you might be able to tell that I am pretty passionate about this part of the process. It’s not the most creative of stages, but it really does test that the design will work, and ensures that every last detail of the garden has been considered before the diggers move in.






 Leave a comment
Leave a comment
 Welcome
Welcome