From the drawing board – Cheshire garden under construction
0 Written by Lisa on 23rd Mar 2018 in From the drawing boardI’m very excited to be able to share some pictures of my Cheshire project which is well into the construction phase. You may remember me sharing the design with you some time ago but, if not, here’s a reminder…
I’m some distance from Cheshire so I haven’t been overseeing the build, but I’ve been kept up-to-date with progress and my client, Simon, has been sending me lots of pictures.
This first photo shows the main terrace looking from the existing breeze house.
As you can see, the shape of the lawn and tiered planting is now starting to take shape. This is how the aspect looked before…
The main paved areas around the house are now in place and this photo was taken quite early on…
This was the concept sketch I put together…
…and this is how the garden looked before I started the plan…
The formal garden and kitchen garden is also starting to take shape. The retaining wall is pretty much finished and the base for the greenhouse is also in…
Here’s the sketch I did with the initial plan…
But the most exciting part for me is the ha-ha which is now almost finished. I really can’t wait to see this in the flesh…
I think the top picture shows the angle of the wall to best effect and the inside will also be faced with stone.
It looks a long way off finishing, but the reality is that most of the hard landscaping isn’t too far off completion now. I so wish I was just down the road, but it’s so nice to see the progress from time to time. I’ll definitely be making a trip up to see it when it’s all finished.


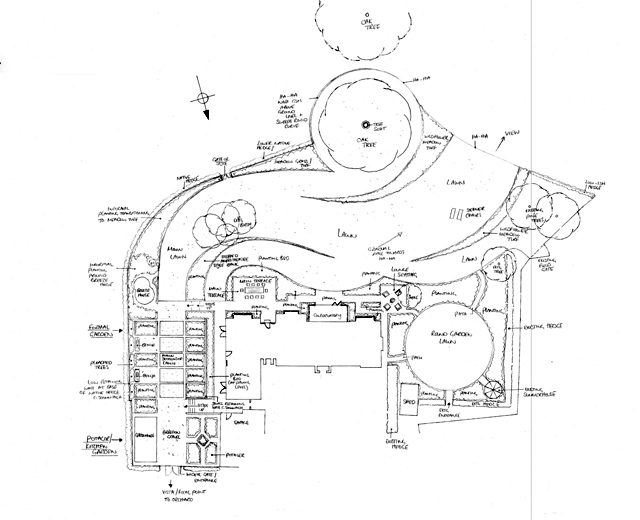
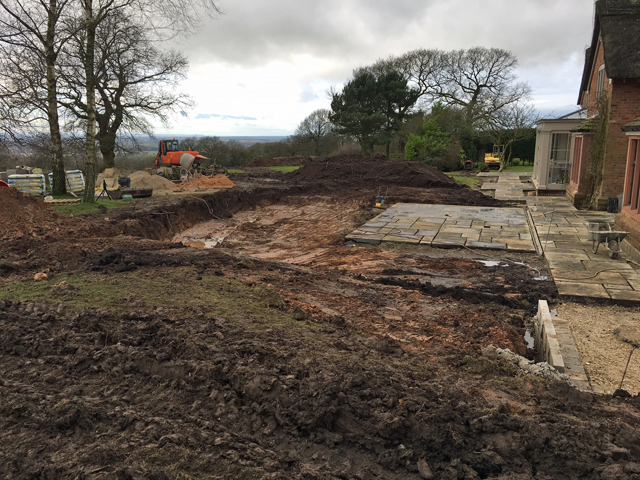
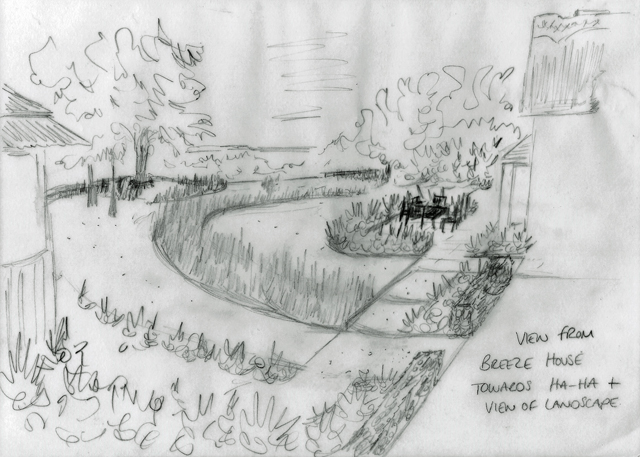
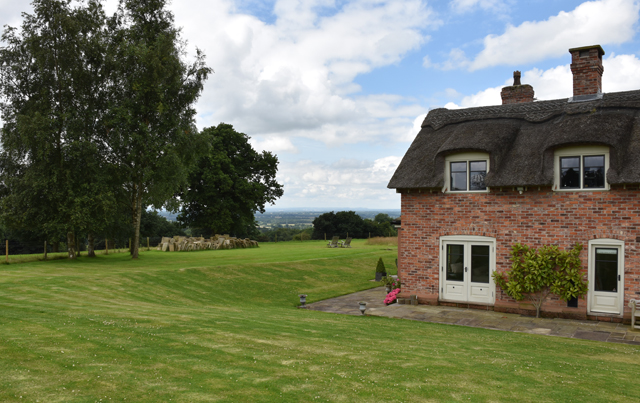
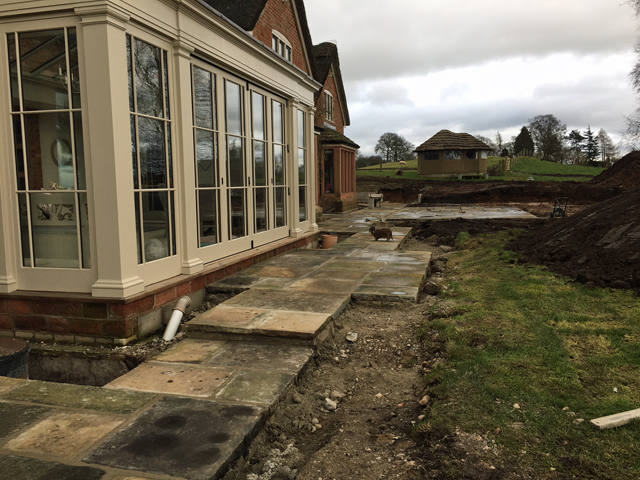
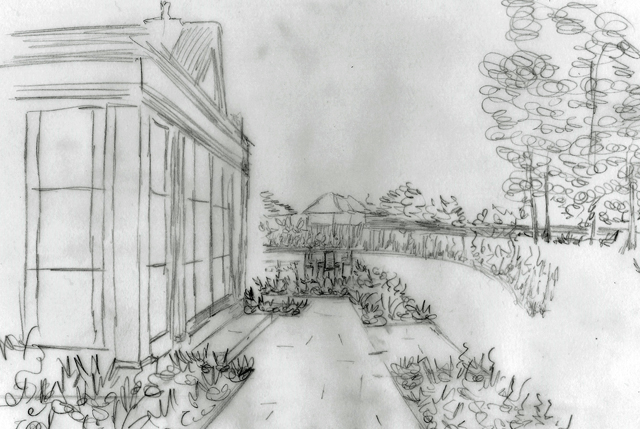
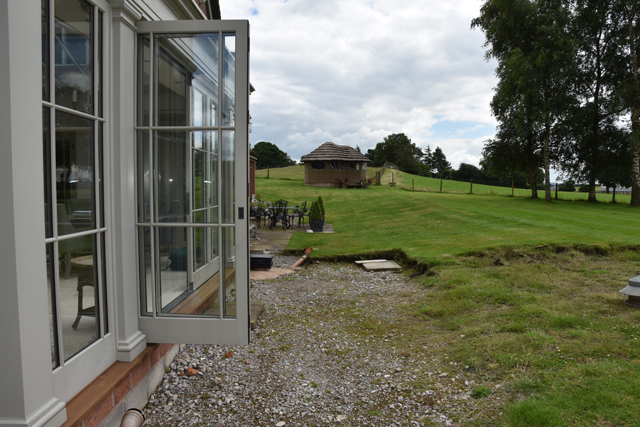
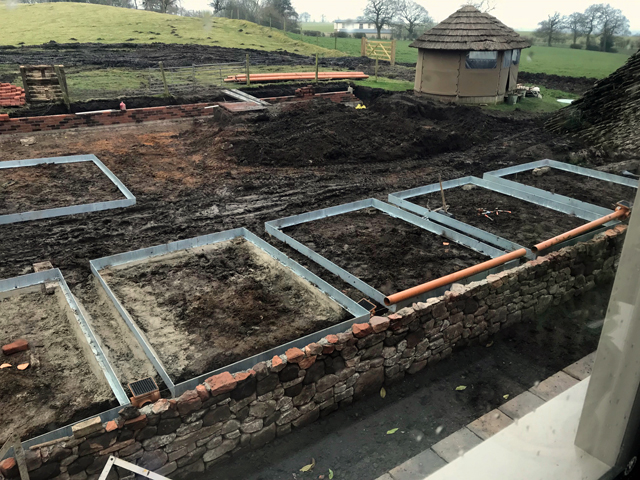
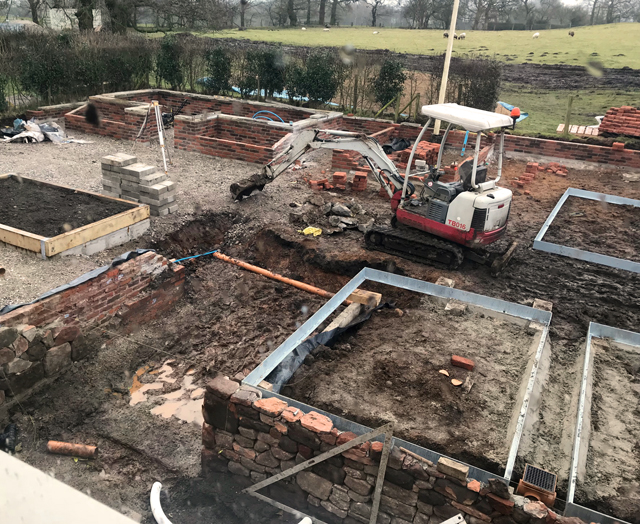
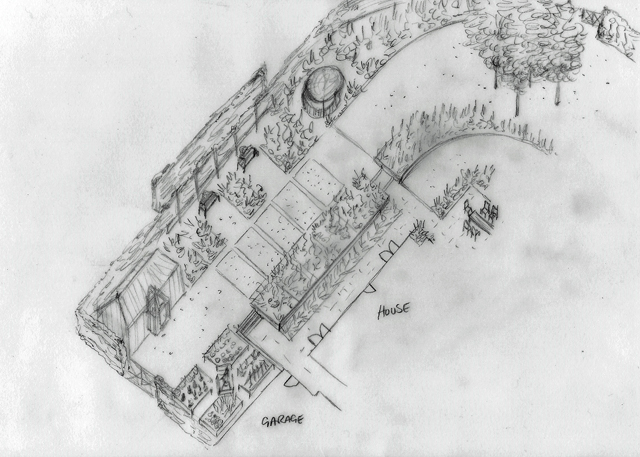
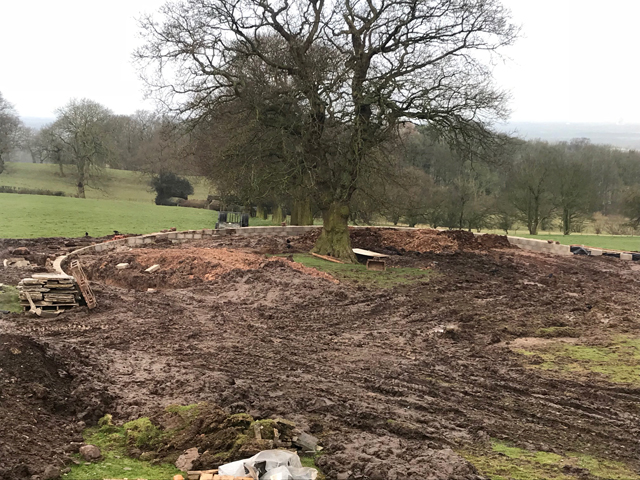

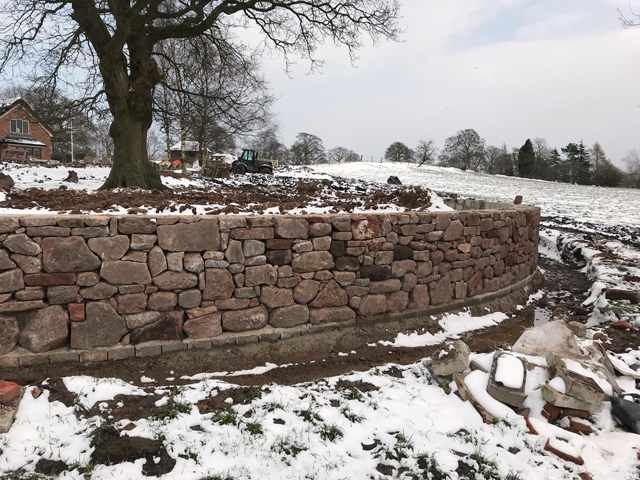
 Leave a comment
Leave a comment
 Welcome
Welcome