From the Drawing Board: Concept Design for my project in France
6 Written by Lisa on 11th Apr 2012 in From the drawing boardThe Concept Design for my project in France is now finished and I thought you’d be interested in seeing it. I spoke to my client last Friday to walk her round the design and I am very pleased to report that she loves it.
This project has been both challening and exciting. The house isn’t there yet so it’s been difficult at times to visualise how the garden will be viewed from the new house. Visiting the site was invaluable as I was able to pace out the footprint of the house and get a feel for how it would be eventually. The exisiting house faces away from the sea so it will be really different when the new house is there.
I thought you might like to walk round the design too so I have chopped it into the bits to enable you to see the detail…
The central courtyard was the first garden to tackle as it will be seen every day of the year and feel very much part of the house. We wanted to create a contemporary and calm space that felt right with the contemporary style of the house whilst providing additional living space all year round. The mix of hardwood decking and sawn contemporary stone paving will bring texture and interest and the stone walkway from the main seating area to the winter room will pass across a pool of water. The planting will be simple and elegant throughout the seasons.
The entrance to the property will have a Mediterranean feel with gravel, stone and Mediterranean style planting. Two of the olive trees are already on site so it made sense to re-use them. You will notice that we have created a physical barrier near the yoga room so that the front garden remains a space in its own right. The area outside the utility room will house a built-in bin store for the rubbish bins and a rotary washing line.
The yoga garden and area outisde the guest bedroom and bathroom will have a contemporary Japanese feel about it. My clients wanted a minimalist, contemporary space and we have incorporated structure with sculptural trees planted on mounds with ground cover planting. Ferns and other choice plants will be planted in the gravel where the rocks are placed.
I wanted the yoga garden to feel as if it belonged to the yoga room but I was also conscious that it had to tie in with the guest garden because it was viewed by those rooms too. Here’s a rather crude sketch of the sculpted wall which will reach sitting height at it’s highest point…
The upright timbers outisde the winter room will provide a screen from the rest of the garden without blocking off the view altogether.
The central lawn area is connected to the areas around the house at the back. The infinity deck is called as such because it protrudes out over the planting without a physical barrier. The height difference is just one step so there’s no danger of doing any serious damage if you fell off it! The lawn has been defined whilst remaining informal enough to lead down to the grass and perennial planting towards the end of the garden.
When viewed from the house, this area will look like a mass of planting and the idea is that the mown pathways will be invisible when looking down the garden. The raised sitting area at the end of the garden is positioned in the corner that has the best view of the sea which is just across the fields beyond the end boundary.
The trees in the orchard have already been planted, but the area needed to be defined so that as they mature it feels like a separate part of the garden. The planting around the central mown area will be quite wild, long grass and wild flowers, which will tie in with the perennial and grasses on the other side of the lawn whilst maintaining an English Orchard feel. We have also defined a utility area around the existing shed.
I really can’t wait to see how the house and garden project progresses but I’ll have to be patient. The house is due to start in July/August and will take at least 6 months to build. Some areas of the garden can be done when the ground works have been finished, the grasses and perennials for example. There’s a chance that I will be involved at some point during the construction phase of the project on a consultancy basis and also when it comes to the planting design, but however much or little I’m involved from hereon in, I have been invited to see the house and garden when it’s all finished and I definitely can’t wait for that!


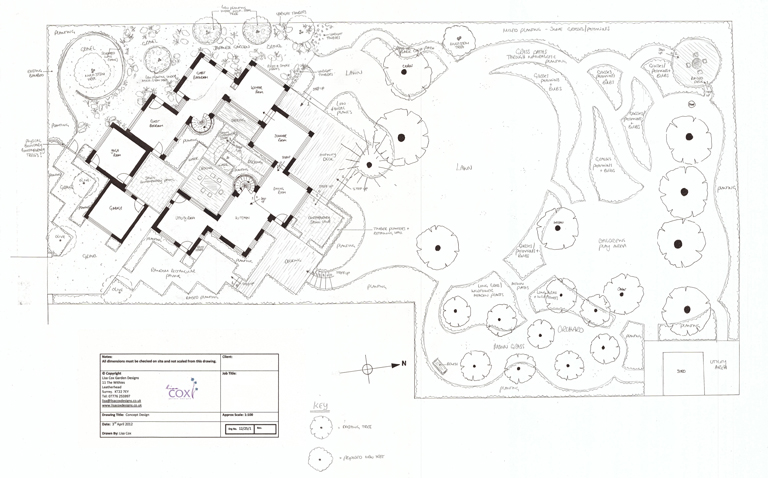
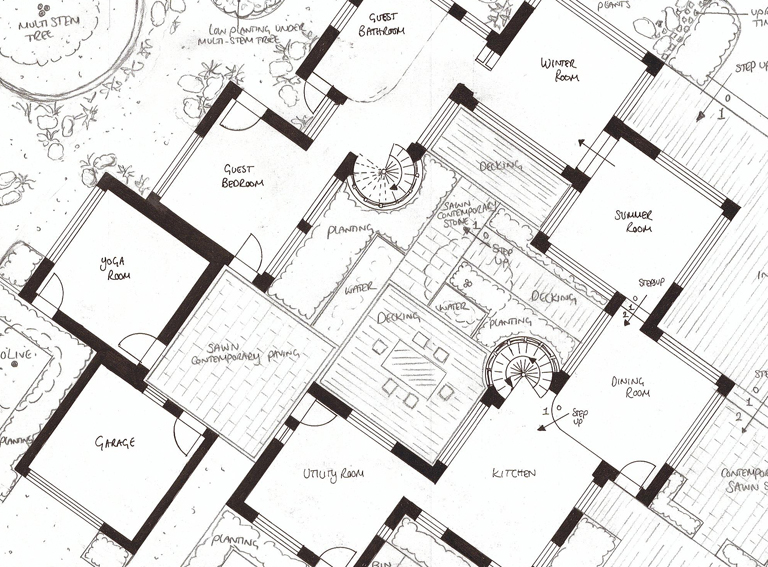
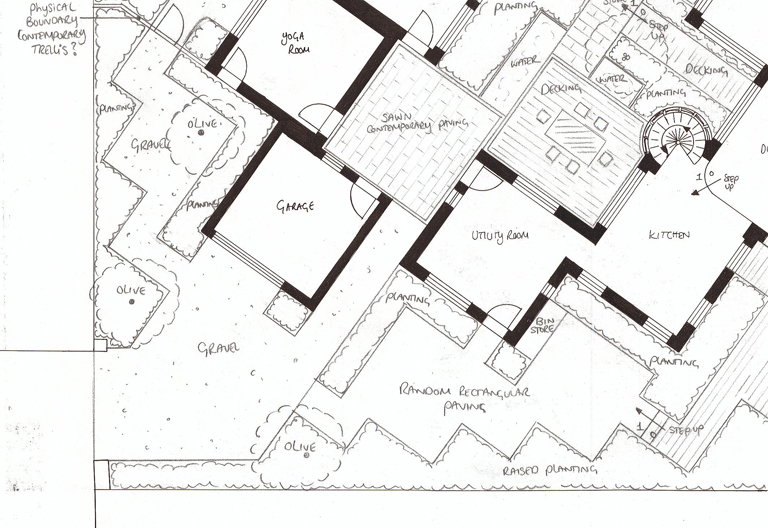
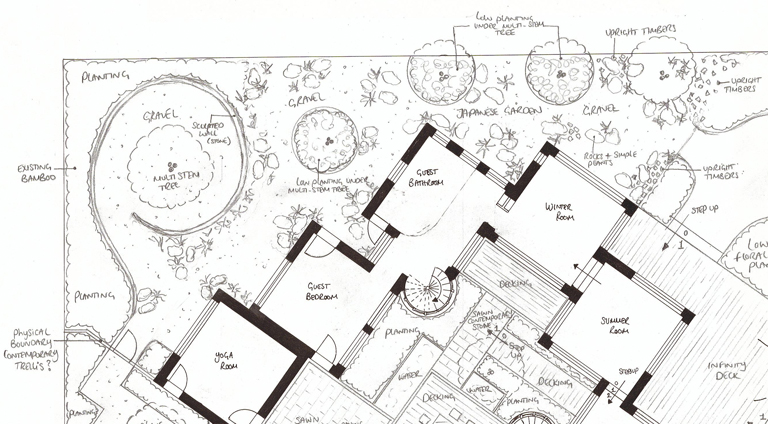

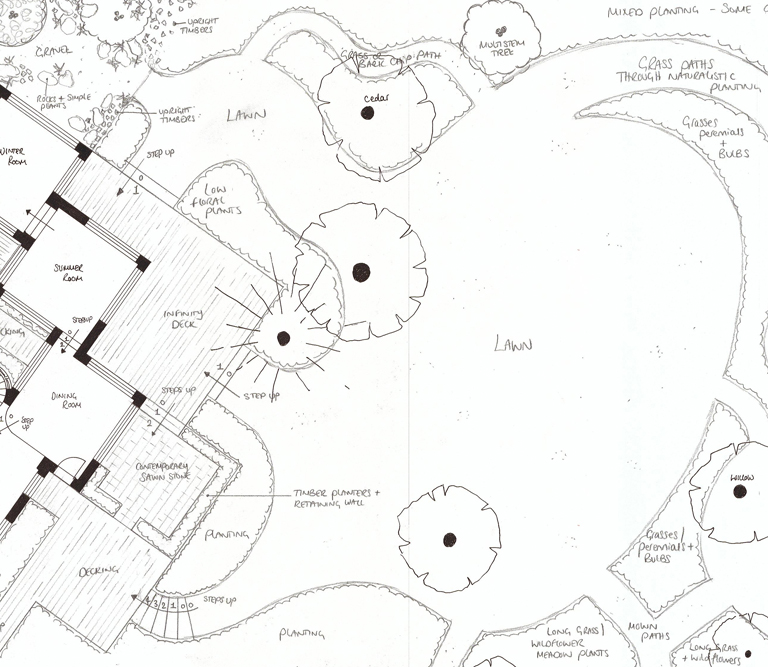

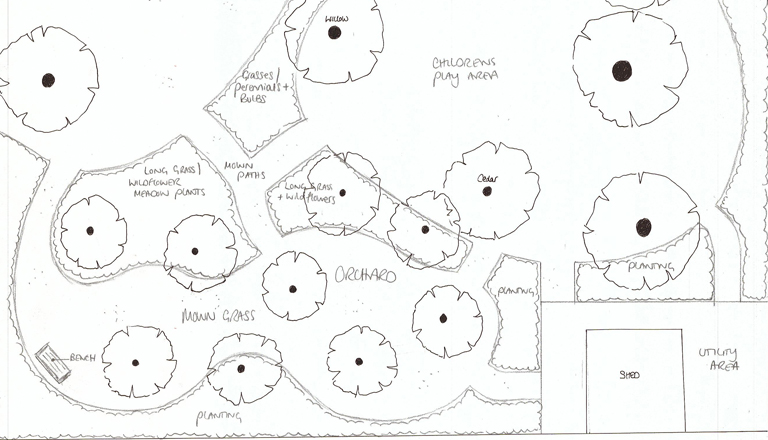
 Leave a comment
Leave a comment
 Welcome
Welcome