From the drawing board – Concept design & sketches for client in Sutton
0 Written by Lisa on 4th Dec 2013 in From the drawing boardI have recently been working with a new client in Sutton. She’s a neighbour of a previous client and, following the conversion of her garage into a new living room, she’s keen to transform the front of the house.
Here’s how it looks now…
when the developer built the houses, the driveways were installed at the width of the garage and this means that when there’s a car parked on the drive you have to walk across the grass to get to the front door.
Additionally, the ramp to the front door not only looks unattractive, but it also encroaches out into the garden a long way. These are modern town houses, set over three floors so it’s a bit strange to have disabled access anyway when there are two flights of stairs inside the house!
Now that the living room is in place it means that the garden will be viewed from inside the house more regularly. The existing shrubs have become untidy and overgrown and it was a planning requirement for converting the garage that a second parking space be installed.
Here’s the concept design…
There’s a limit to what can be done with a small garden, especially when you have to accommodate two cars, but this simple layout will lift the front of the house and make it much more welcoming.
We have removed the ramp and replaced it with a simple step that covers the whole porch area. This will enable room for a planter on the step and also make access to the side gate much easier.
We are looking at using an aggregate for the driveway as this of course provides a permeable surface and also helps to keep the cost down. This will be edged with some sort of cobbles or setts to retain the gravel and frame the driveway.
The narrow bed between the neighbouring property needs to be neat and simple so that it’s easy to maintain and doesn’t encroach on the neighbours driveway.
The build phase is scheduled to take place after Christmas so I’m working on the final drawings now and we’ll also finalise the materials next week when I meet at site with the landscaper.


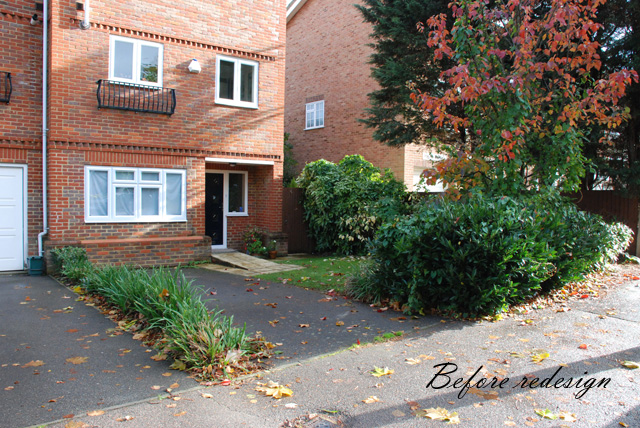
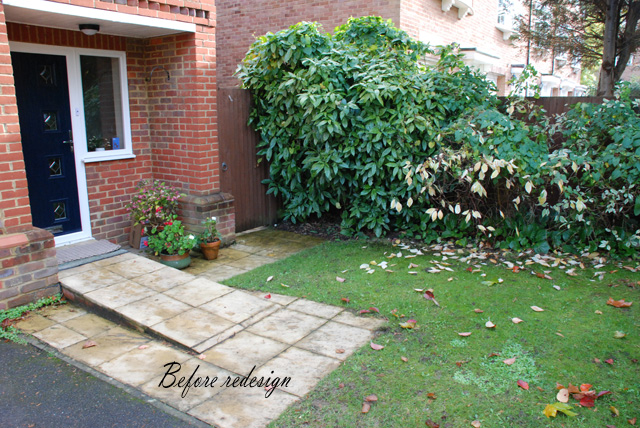
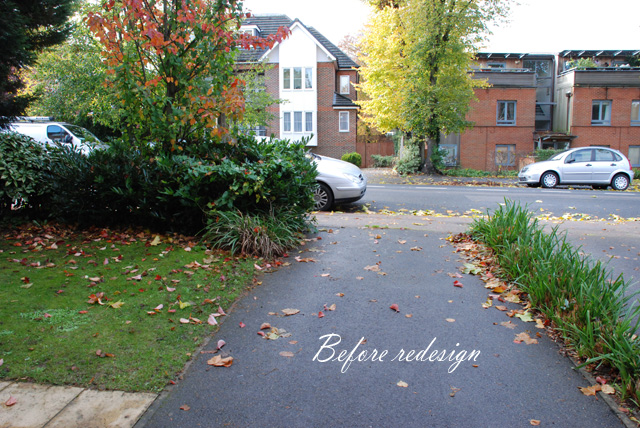
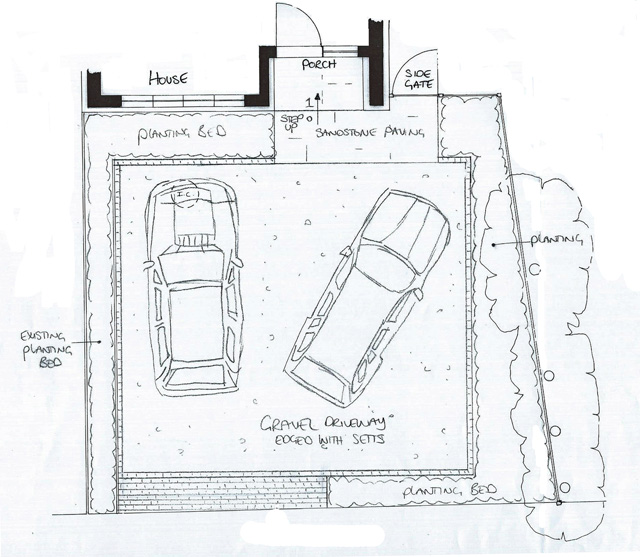
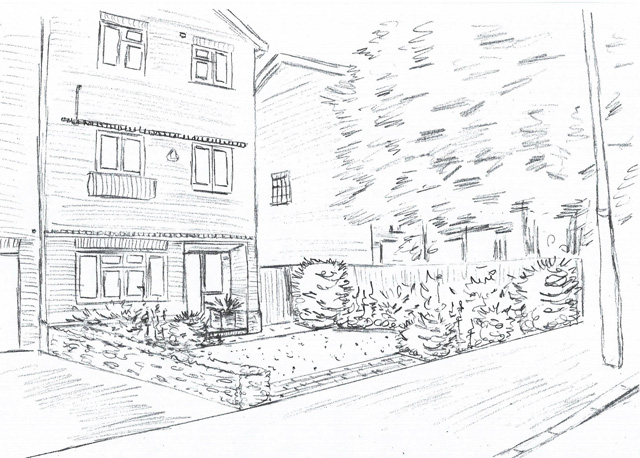
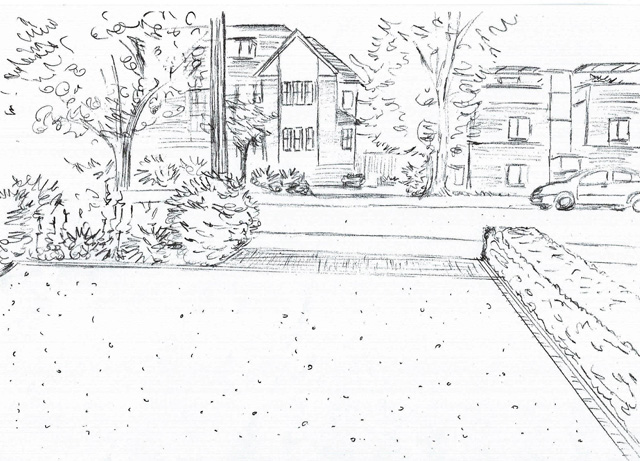
 Leave a comment
Leave a comment
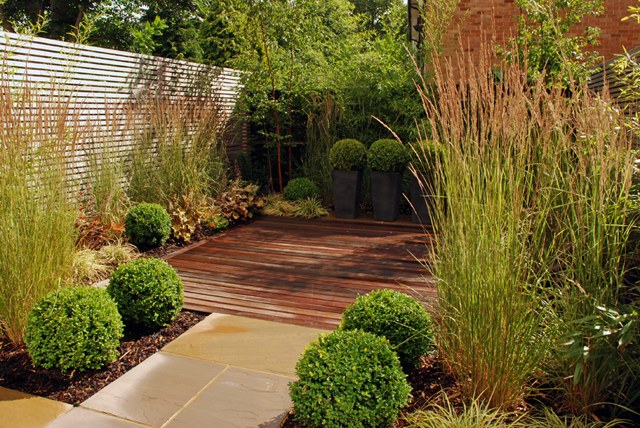
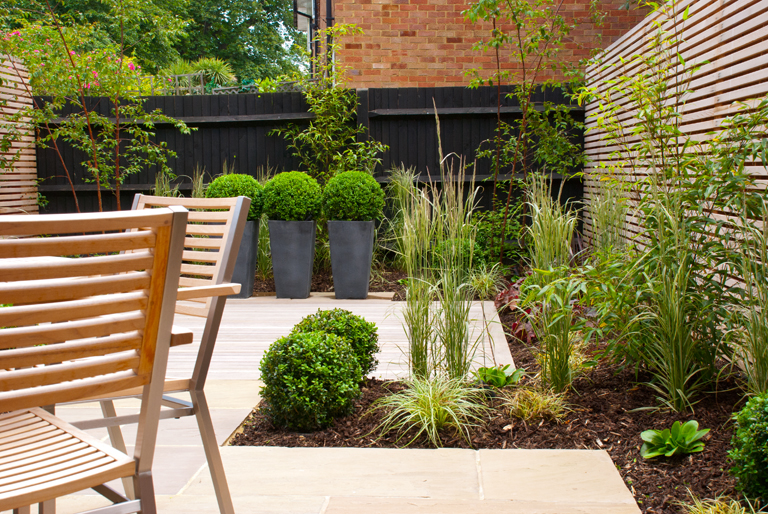
 Welcome
Welcome