From the Drawing Board: The final drawings for my client in Leatherhead
0 Written by Lisa on 20th Nov 2012 in From the drawing boardYou may remember me blogging about this project in Leatherhead a couple of months ago but I thought it would be nice to share the final designs with you too.
The levels at this project are quite complex so it needed some careful consideration and lots of cross-section drawings to enable me to get my head around how the new design would work on the ground.
Getting the levels right is crucial to the success of the design and also ensures that it is built in the most cost effective way. Ideally you want to keep as much of the soil on site otherwise the budget soon gets eaten up with the removal of any waste.
The main retaining structures were built some months ago when the client had a new extension built on the side of the house, but the remaining garden is still quite steeply sloped and in order to make it useable, we have created different terraces.
One of the main features of the garden is a mature willow tree and we really want to make a feature of it. When you stand underneath the tree and look up, it’s wonderful. The tree seat will provide a great focal point too.
The next stage of this project is to go through a tender process with a few contractors, but we should be ready to start the build in the new year.


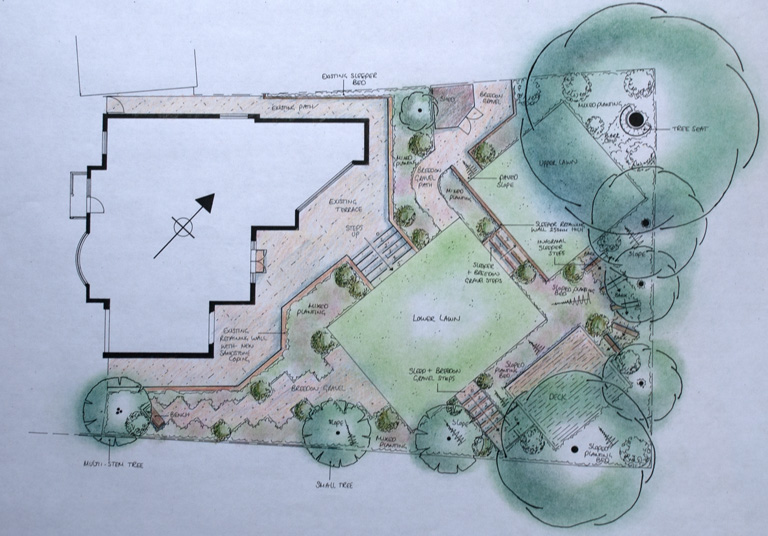
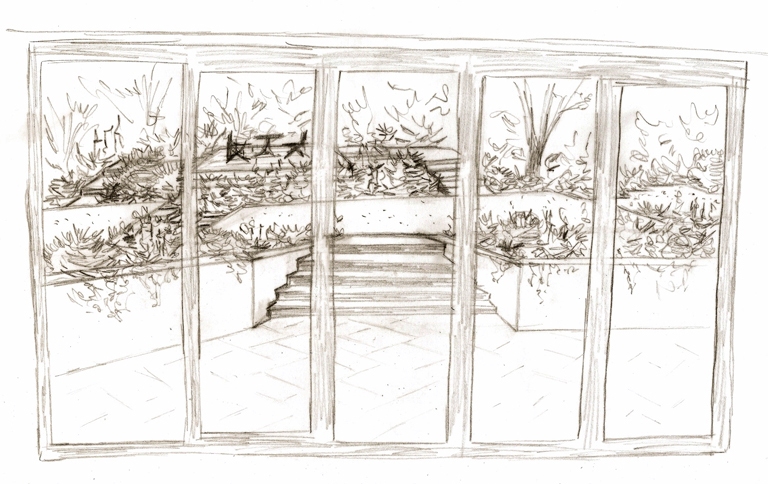
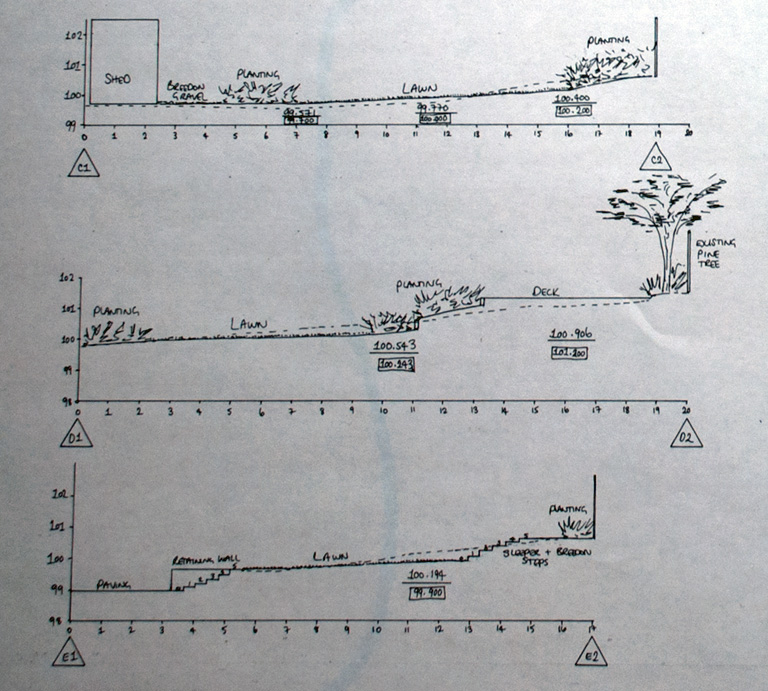
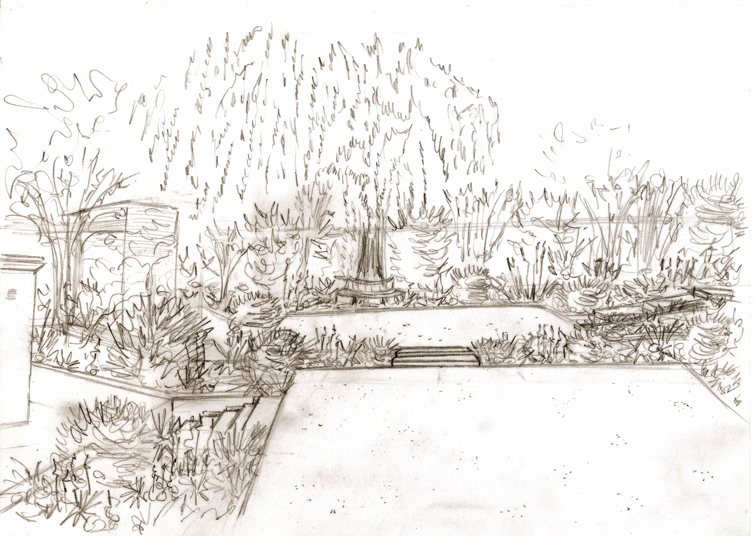
 Leave a comment
Leave a comment
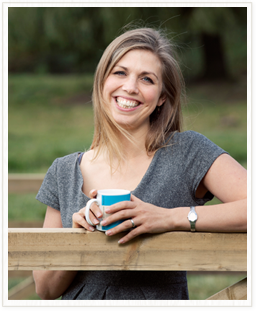
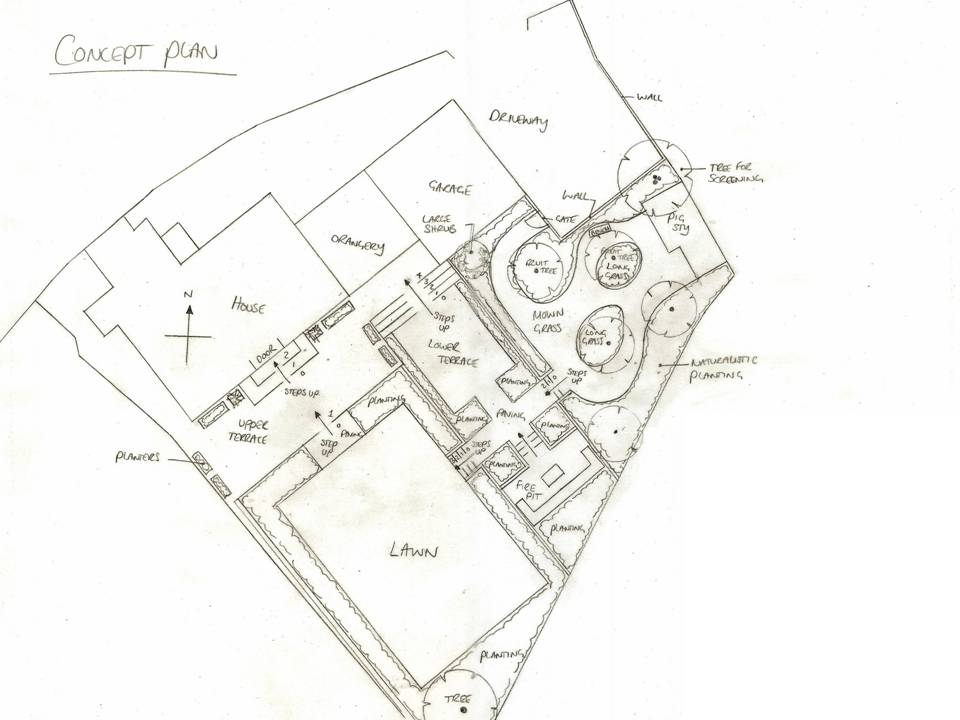
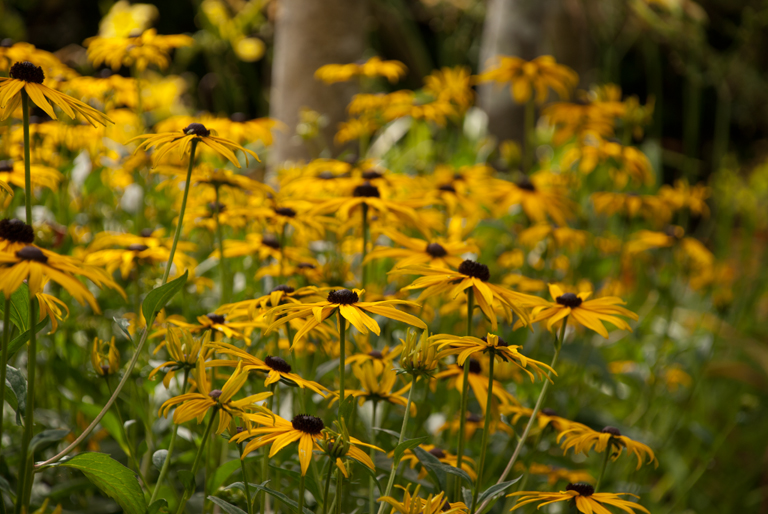
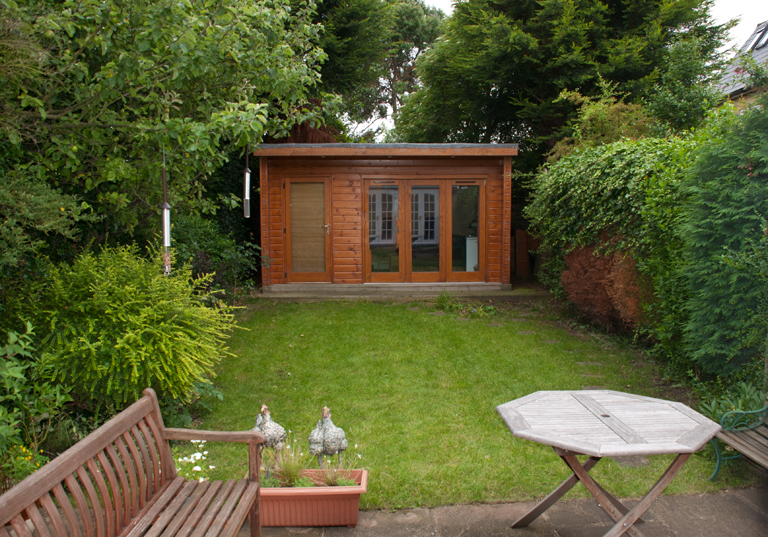
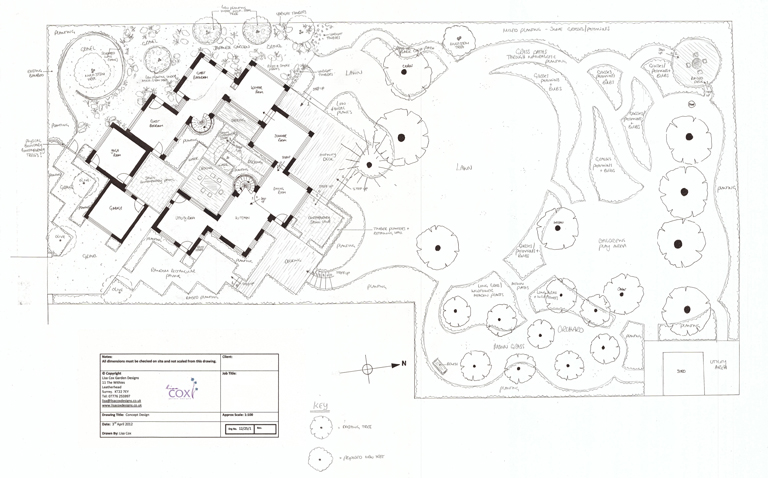
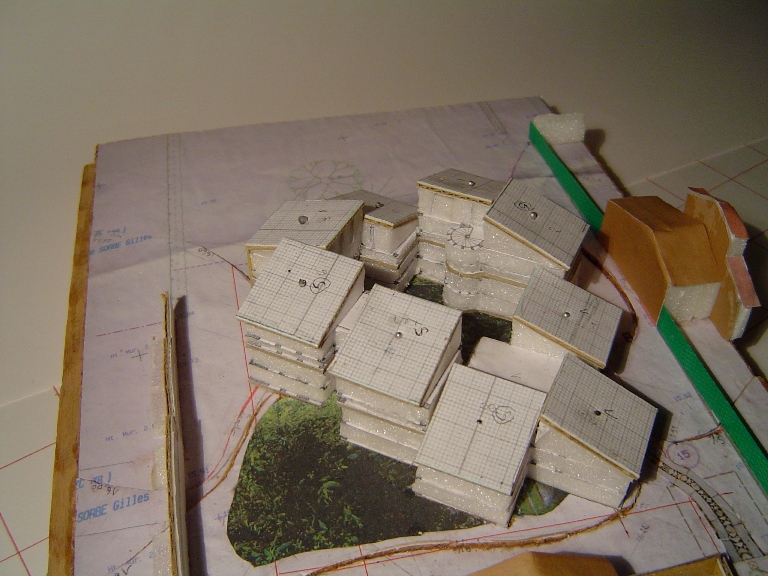
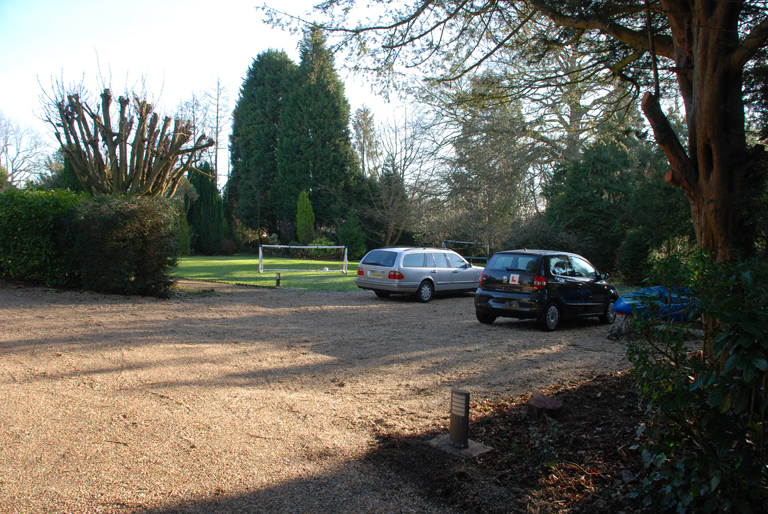
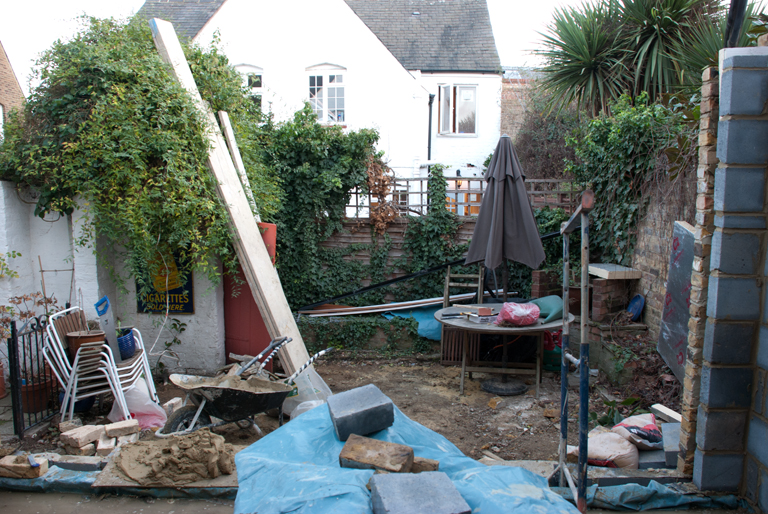
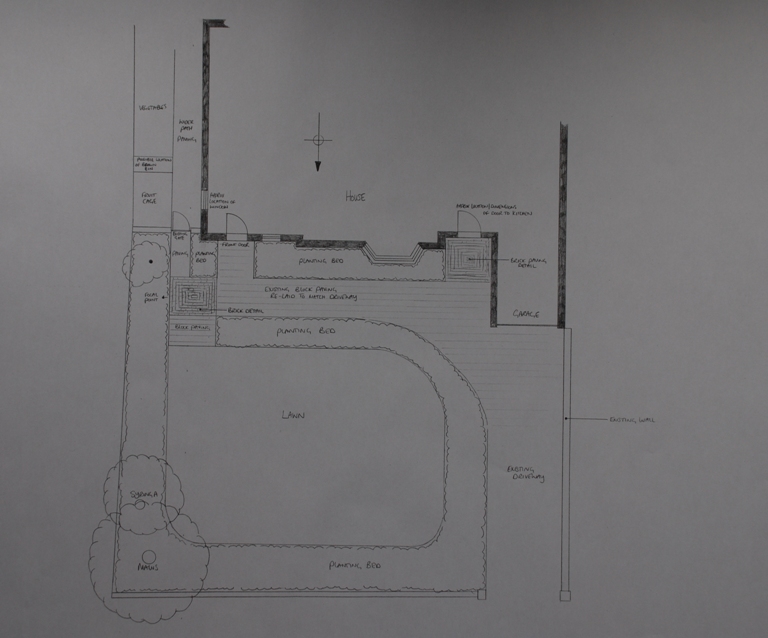
 Welcome
Welcome